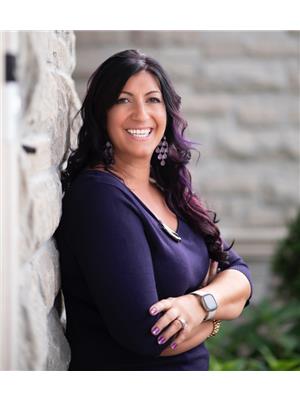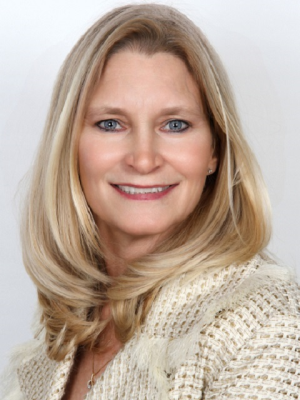140 2001 Bonnymede Drive, Mississauga
- Bedrooms: 3
- Bathrooms: 1
- Type: Apartment
- Added: 72 days ago
- Updated: 37 days ago
- Last Checked: 2 hours ago
This charming 2-storey condo is nestled in the heart of Clarkson Village and is perfect for 1st time buyers, families, investors & renovators. This corner unit boasts 3 bedrooms, 2 large balconies, overlooking the courtyard & well-maintained green spaces, providing a bright & serene retreat. The open-concept, main floor features a dining & living room, kitchen & entranceway, ideal for entertaining guests. Upstairs, 3 bedrooms, a 4-piece bath & convenient in-unit laundry w a washer/dryer & laundry tub w a separate egress to upstairs service hallway. This low-rise gem is in an excellent location steps away from schools, parks, trails, Clarkson GO, QEW, grocery stores, banks & restaurants w an elevator offering ease of access. The building contains a heated indoor salt pool, underground carwash, outdoor entertaining courtyard, children's playground, sauna, fitness center, free visitor parking & party/meeting room. Don't miss out on the opportunity to call Clarkson Village home. Some Pictures have been virtually staged.
powered by

Property DetailsKey information about 140 2001 Bonnymede Drive
Interior FeaturesDiscover the interior design and amenities
Exterior & Lot FeaturesLearn about the exterior and lot specifics of 140 2001 Bonnymede Drive
Location & CommunityUnderstand the neighborhood and community
Property Management & AssociationFind out management and association details
Tax & Legal InformationGet tax and legal details applicable to 140 2001 Bonnymede Drive
Room Dimensions

This listing content provided by REALTOR.ca
has
been licensed by REALTOR®
members of The Canadian Real Estate Association
members of The Canadian Real Estate Association
Nearby Listings Stat
Active listings
17
Min Price
$158,000
Max Price
$1,300,000
Avg Price
$627,640
Days on Market
54 days
Sold listings
2
Min Sold Price
$539,900
Max Sold Price
$674,999
Avg Sold Price
$607,450
Days until Sold
35 days














