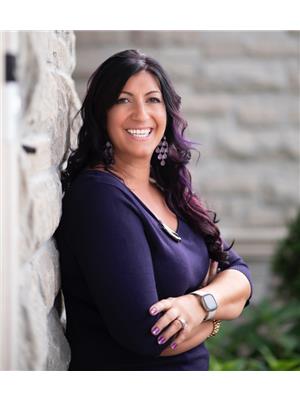216 830 Scollard Court, Mississauga
- Bedrooms: 2
- Bathrooms: 1
- Type: Apartment
- Added: 78 days ago
- Updated: 36 days ago
- Last Checked: 20 hours ago
Sought After Garden Flats, (Low Rise Apartments). 842 Sq.Ft One Bedroom Plus formal Den (2nd BR like). The ""Gardenia"" Suite. freshly painted, At Treetop Level, Cozy Balcony Overlooks Interior Courtyard. No Need For The Elevator, Only One Floor Up. Adult Lifestyle Community With Access To The Fabulous Amenities Of Evergreen Retirement Community : Five-Pin Bowling Alley, Pool, Art Studio, Theater, Restaurants, Garden Room & More. Just move-in and enjoy. (id:1945)
powered by

Property DetailsKey information about 216 830 Scollard Court
- Cooling: Central air conditioning
- Heating: Heat Pump, Natural gas
- Structure Type: Apartment
- Exterior Features: Steel, Brick
Interior FeaturesDiscover the interior design and amenities
- Flooring: Laminate
- Appliances: Washer, Refrigerator, Dishwasher, Stove, Oven, Dryer, Microwave
- Bedrooms Total: 2
Exterior & Lot FeaturesLearn about the exterior and lot specifics of 216 830 Scollard Court
- Lot Features: Balcony
- Parking Total: 1
- Pool Features: Indoor pool
- Parking Features: Underground
- Building Features: Storage - Locker, Exercise Centre, Security/Concierge, Visitor Parking
Location & CommunityUnderstand the neighborhood and community
- Directions: Eglinton/Mavis
- Common Interest: Condo/Strata
- Community Features: Pet Restrictions
Property Management & AssociationFind out management and association details
- Association Fee: 836.34
- Association Name: FIRST SERVICE
- Association Fee Includes: Common Area Maintenance, Cable TV, Heat, Water, Insurance, Parking
Tax & Legal InformationGet tax and legal details applicable to 216 830 Scollard Court
- Tax Year: 2023
- Tax Annual Amount: 2706.3
Additional FeaturesExplore extra features and benefits
- Security Features: Security system
Room Dimensions

This listing content provided by REALTOR.ca
has
been licensed by REALTOR®
members of The Canadian Real Estate Association
members of The Canadian Real Estate Association
Nearby Listings Stat
Active listings
94
Min Price
$214,900
Max Price
$1,638,800
Avg Price
$555,738
Days on Market
85 days
Sold listings
32
Min Sold Price
$399,999
Max Sold Price
$645,000
Avg Sold Price
$533,183
Days until Sold
71 days
















































