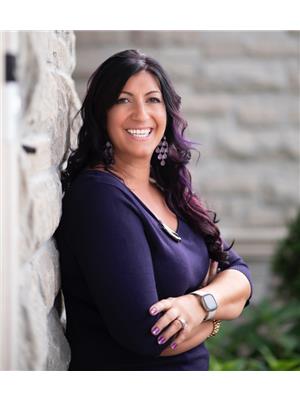208 3028 Creekshore Common S, Oakville
- Bedrooms: 2
- Bathrooms: 2
- Type: Apartment
- Added: 32 days ago
- Updated: 31 days ago
- Last Checked: 22 hours ago
Welcome To 3028 Creekshore Common, An Spectacular, Modern & Trendy Low Rise Condo Build By Mattamy, Amazing Unobstructed South View, Open Concept with Welcoming Foyer, Large Floor to Ceiling Window, Private Balcony, Sun Filled Living & Dinning Room, Open Kitchen With Quartz Counter, Stainless Steel Appliances, Amazing Size Master Bedroom W/ Walk-in Closet, 4 PC Ensuite, 2 Side By Side Parking & 2 lockers included. The Building offer Rooftop Terrace W/Panoramic Views, Barbecue and Sitting Area, A Flat Screen T.V., A Full Kitchen & Gas Fireplace, Full Gym, 2 Level Party/ Media Room, Second Level Lounge & Dog Spa. Show Your Client, They Will Love This Place At the 1st Sight.
powered by

Show
More Details and Features
Property DetailsKey information about 208 3028 Creekshore Common S
- Cooling: Central air conditioning
- Heating: Forced air, Natural gas
- Structure Type: Apartment
- Exterior Features: Concrete, Brick
Interior FeaturesDiscover the interior design and amenities
- Basement: Apartment in basement, N/A
- Appliances: Refrigerator, Dishwasher, Stove, Window Coverings
- Bedrooms Total: 2
Exterior & Lot FeaturesLearn about the exterior and lot specifics of 208 3028 Creekshore Common S
- Lot Features: Balcony
- Parking Total: 2
- Parking Features: Underground
- Building Features: Storage - Locker
Location & CommunityUnderstand the neighborhood and community
- Directions: Dundas/ Preserve
- Common Interest: Condo/Strata
- Street Dir Suffix: South
- Community Features: Pet Restrictions
Property Management & AssociationFind out management and association details
- Association Fee: 710
- Association Name: Maple Ridge Community Management
- Association Fee Includes: Common Area Maintenance, Insurance, Parking
Tax & Legal InformationGet tax and legal details applicable to 208 3028 Creekshore Common S
- Tax Annual Amount: 2841.07
Room Dimensions

This listing content provided by REALTOR.ca
has
been licensed by REALTOR®
members of The Canadian Real Estate Association
members of The Canadian Real Estate Association
Nearby Listings Stat
Active listings
79
Min Price
$539,900
Max Price
$16,000,000
Avg Price
$953,766
Days on Market
72 days
Sold listings
16
Min Sold Price
$589,000
Max Sold Price
$989,000
Avg Sold Price
$751,161
Days until Sold
33 days




















