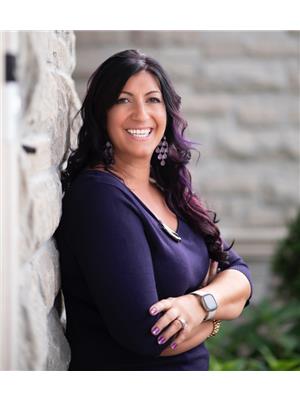111 3028 Creekshore Common, Oakville
- Bedrooms: 2
- Bathrooms: 1
- Type: Apartment
- Added: 44 days ago
- Updated: 33 days ago
- Last Checked: 23 hours ago
Gorgeous two bedoom, one bathroom condo with a stunning pond view nestled in Oakville. Features floor-to-ceiling windows with custom shades throughout. Open concept living space with 9' ceilings, modern kitchen offering quartz counters, flush breakfast bar and S/S appliances. Bathroom with marbled cultured countertop. Living room with walk-out to private patio. Primary bedroom with walk-in closet. Second bedroom with direct access to large outdoor patio (397 SF). Building includes lots of amenities including beautifully decorated lobby, gym, rooftop BBQ patio, party room and pet spa. Close to all amenities. (id:1945)
powered by

Show
More Details and Features
Property DetailsKey information about 111 3028 Creekshore Common
- Cooling: Central air conditioning
- Heating: Forced air, Natural gas
- Structure Type: Apartment
- Exterior Features: Concrete
Interior FeaturesDiscover the interior design and amenities
- Flooring: Hardwood, Carpeted
- Appliances: Window Coverings
- Bedrooms Total: 2
Exterior & Lot FeaturesLearn about the exterior and lot specifics of 111 3028 Creekshore Common
- Lot Features: Balcony
- Parking Total: 1
- Parking Features: Underground
- Building Features: Storage - Locker, Exercise Centre, Recreation Centre, Party Room, Visitor Parking
Location & CommunityUnderstand the neighborhood and community
- Directions: Dundas & Sixteen Mile Dr
- Common Interest: Condo/Strata
- Community Features: Community Centre, Pet Restrictions
Property Management & AssociationFind out management and association details
- Association Fee: 605
- Association Name: Maple Ridge Community Management
- Association Fee Includes: Common Area Maintenance, Insurance, Parking
Tax & Legal InformationGet tax and legal details applicable to 111 3028 Creekshore Common
- Tax Annual Amount: 2746
Room Dimensions

This listing content provided by REALTOR.ca
has
been licensed by REALTOR®
members of The Canadian Real Estate Association
members of The Canadian Real Estate Association
Nearby Listings Stat
Active listings
58
Min Price
$2,450
Max Price
$800,000
Avg Price
$565,914
Days on Market
61 days
Sold listings
15
Min Sold Price
$499,999
Max Sold Price
$649,999
Avg Sold Price
$577,571
Days until Sold
53 days




























