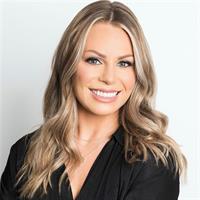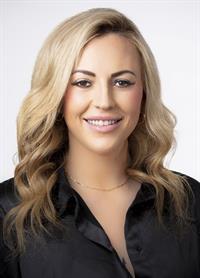2 Benoit, Dieppe
- Bedrooms: 3
- Bathrooms: 2
- Living area: 1176 square feet
- Type: Residential
- Added: 78 days ago
- Updated: 33 days ago
- Last Checked: 5 hours ago
*** MORTGAGE HELPER // CORNER LOT BUNGALOW // UPDATED INTERIOR // VACANT *** Welcome to 2 Benoit in Dieppe NB. This 4-bedroom (one bedroom is non-conforming) bungalow awaits its new owners! The main floor offers a big living room, a eat-in kitchen with modern cupboards, a complete bathroom, 3 bedrooms and a convenient mini-split heat pump. The basement is accessible from the back door and offers a kitchenette, laundry area, a huge family room, an office (currently used as a bedroom) and a non-conforming bedroom. A 3-PC bathroom completes this level. The house is located of a big corner lot and offers a 2-level deck. With a few upgrades, this property could be a great investment and bring that extra income to help you pay the mortgage. Don't delay, call, text or email to schedule your private showing. (id:1945)
powered by

Property DetailsKey information about 2 Benoit
Interior FeaturesDiscover the interior design and amenities
Exterior & Lot FeaturesLearn about the exterior and lot specifics of 2 Benoit
Location & CommunityUnderstand the neighborhood and community
Utilities & SystemsReview utilities and system installations
Tax & Legal InformationGet tax and legal details applicable to 2 Benoit
Room Dimensions

This listing content provided by REALTOR.ca
has
been licensed by REALTOR®
members of The Canadian Real Estate Association
members of The Canadian Real Estate Association
Nearby Listings Stat
Active listings
32
Min Price
$229,900
Max Price
$599,900
Avg Price
$340,413
Days on Market
51 days
Sold listings
16
Min Sold Price
$269,900
Max Sold Price
$514,900
Avg Sold Price
$364,231
Days until Sold
61 days
Nearby Places
Additional Information about 2 Benoit

















