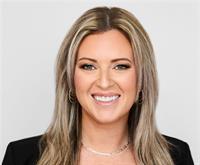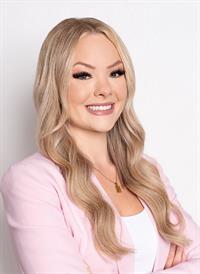40 Osprey Road, Upper Coverdale
- Bedrooms: 3
- Bathrooms: 4
- Living area: 2800 square feet
- Type: Residential
- Added: 11 days ago
- Updated: 5 days ago
- Last Checked: 8 hours ago
SHORT DRIVE TO RIVERVIEW AND MONCTON/ JUST OVER 2 ACRES OF LAND/ OVER 3700 SQ FEET/ DOUBLE GARAGE/ 1998 BUILD/ LARGE ENSUITE BATHROOM/ Welcome to 40 Osprey Upper Coverdale, a charming Cape Cod home brimming with character and warmth. Nestled on a lush, tree-lined 2-acre lot, this inviting property offers privacy and space, with all the comforts of modern living and the charm of timeless design. Upstairs, youll find three spacious bedrooms, each with ample closet space and natural light. The primary suite boasts a large ensuite bathroom, perfect for unwinding, and an additional full bathroom on this level offers convenience and style for family or guests. The main floor combines functionality and charm, featuring a full bathroom and a convenient laundry closet. Entertaining is a breeze with a formal dining area that flows seamlessly into the heart of the home, the well-equipped kitchen with plenty of counter space for culinary creations. Whether you're hosting gatherings or enjoying quiet family dinners, this kitchen is ideal for it all. The main floor also boasts a large bonus room and office/den. The lower level consists of a powder room, 2 non-conforming bedrooms, rec area, storage room and utility room. Step outside and experience the beauty of the property. The expansive, treed lot is perfect for relaxation, recreation, or even future expansion. Enjoy peace and tranquility while living minutes away from Riverview and Moncton. NOTE: SOME PHOTOS ARE VIRTUALLY STAGED. (id:1945)
powered by

Property DetailsKey information about 40 Osprey Road
Interior FeaturesDiscover the interior design and amenities
Exterior & Lot FeaturesLearn about the exterior and lot specifics of 40 Osprey Road
Location & CommunityUnderstand the neighborhood and community
Tax & Legal InformationGet tax and legal details applicable to 40 Osprey Road
Room Dimensions

This listing content provided by REALTOR.ca
has
been licensed by REALTOR®
members of The Canadian Real Estate Association
members of The Canadian Real Estate Association
Nearby Listings Stat
Active listings
1
Min Price
$569,900
Max Price
$569,900
Avg Price
$569,900
Days on Market
10 days
Sold listings
0
Min Sold Price
$0
Max Sold Price
$0
Avg Sold Price
$0
Days until Sold
days
Nearby Places
Additional Information about 40 Osprey Road

















