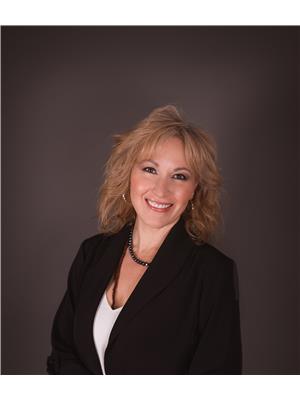107 14608 125 St Nw, Edmonton
- Bedrooms: 2
- Bathrooms: 2
- Living area: 98.7 square meters
- Type: Apartment
Source: Public Records
Note: This property is not currently for sale or for rent on Ovlix.
We have found 6 Condos that closely match the specifications of the property located at 107 14608 125 St Nw with distances ranging from 2 to 10 kilometers away. The prices for these similar properties vary between 154,900 and 239,000.
Nearby Listings Stat
Active listings
97
Min Price
$164,900
Max Price
$565,000
Avg Price
$288,134
Days on Market
35 days
Sold listings
52
Min Sold Price
$155,000
Max Sold Price
$414,999
Avg Sold Price
$283,859
Days until Sold
37 days
Nearby Places
Name
Type
Address
Distance
Queen Elizabeth High School
School
9425 132 Ave NW
3.9 km
Costco Wholesale
Pharmacy
12450 149 St NW
4.3 km
Servus Credit Union Place
Establishment
400 Campbell Rd
4.6 km
Alberta Aviation Museum
Museum
11410 Kingsway Ave NW
5.1 km
NAIT
School
11762 106 St
5.2 km
Kingsway Mall
Restaurant
109 Street & Kingsway
5.6 km
TELUS World of Science Edmonton
Museum
11211 142 St NW
5.6 km
Ross Sheppard High School
School
13546 111 Ave
5.6 km
Londonderry Mall
Shopping mall
137th Avenue & 66th Street
6.1 km
Edmonton Christian West School
School
Edmonton
6.3 km
St. Joseph High School
School
Edmonton
6.4 km
Royal Alexandra Hospital
Hospital
10240 Kingsway Ave NW
6.4 km
Property Details
- Heating: Coil Fan
- Year Built: 2007
- Structure Type: Apartment
Interior Features
- Basement: None
- Appliances: See remarks
- Living Area: 98.7
- Bedrooms Total: 2
Exterior & Lot Features
- Lot Features: See remarks, Flat site, Level
- Lot Size Units: square meters
- Parking Features: Underground, Stall
- Lot Size Dimensions: 84.19
Location & Community
- Common Interest: Condo/Strata
Property Management & Association
- Association Fee: 475
- Association Fee Includes: Common Area Maintenance, Exterior Maintenance, Property Management, Heat, Water, Insurance, Other, See Remarks
Tax & Legal Information
- Parcel Number: 10127593
Additional Features
- Photos Count: 40
- Map Coordinate Verified YN: true
Welcome home to Palisades Pointe Villas in this well maintained 2 bedroom & 2 bath condo! CORNER UNIT with big windows providing plenty of natural light! You will love the bright/open floor plan featuring vinyl plank flooring, beautiful cabinetry & spacious rooms. Generously sized primary suite with walk-in closet & 4 piece ensuite is your private oasis after a busy day! A spacious 2nd bedroom, full 3pc bath & storage space complete this unit! In-suite laundry & central AC! Easy access to the HEATED UNDERGROUND titled parking! Loads of extra on-street parking right out front! Prime location within walking distance to grocery stores, restaurants, coffee shops, public transit & shopping ** REASONABLE CONDO FEES OF $xxx INCLUDE HEAT & WATER!** Welcome home! (id:1945)
Demographic Information
Neighbourhood Education
| Master's degree | 70 |
| Bachelor's degree | 250 |
| University / Above bachelor level | 15 |
| University / Below bachelor level | 50 |
| Certificate of Qualification | 80 |
| College | 170 |
| Degree in medicine | 10 |
| University degree at bachelor level or above | 350 |
Neighbourhood Marital Status Stat
| Married | 715 |
| Widowed | 150 |
| Divorced | 145 |
| Separated | 40 |
| Never married | 535 |
| Living common law | 175 |
| Married or living common law | 890 |
| Not married and not living common law | 870 |
Neighbourhood Construction Date
| 1961 to 1980 | 235 |
| 1981 to 1990 | 55 |
| 1991 to 2000 | 130 |
| 2001 to 2005 | 95 |
| 2006 to 2010 | 170 |
| 1960 or before | 15 |










