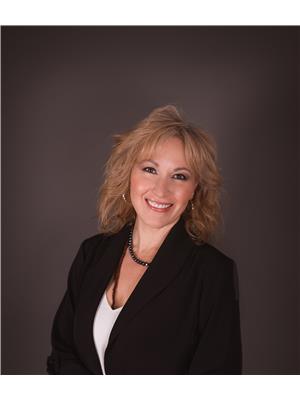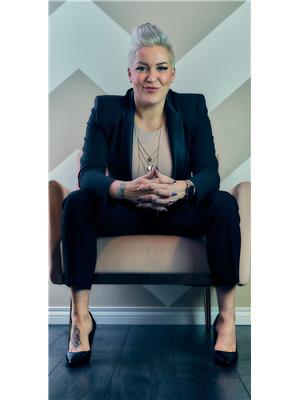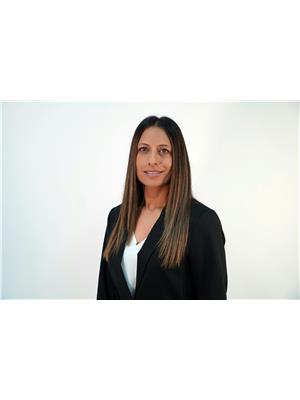403 8728 Gateway Bv Nw, Edmonton
- Bedrooms: 2
- Bathrooms: 2
- Living area: 122.08 square meters
- Type: Apartment
- Added: 35 days ago
- Updated: 34 days ago
- Last Checked: 1 days ago
River Valley View! The Gorgeous North Saskatchewan River Valley is famous for its Beauty in all the seasons. You will be mesmerized by the Picturesque scene out your windows. This serene peaceful home is conveniently located across from treed walking trails & many local parks. Walking distance to Whyte Ave's restaurants & Farmers market. Very Quiet Suite in this classy solid concrete Building. Heated underground Parking. Well managed building that is kept very clean & maintained. Heat included in condo fees! Fantastic fitness Gym & sauna for healthy lifestyle. 2 large bedrooms, 2 bathrooms. Ensuite Jacuzzi tub with walk-in shower. The Flow of this corner unit allows for an open concept living /dinning space featuring unique rounded walls & 9' ceilings. Spacious balcony & gas BBQ hook-up. Bright upgraded Kitchen with plenty of counter space & cupboards. Cozy up on those wintery nights in front of the gas Fireplace. Amazing home in an amazing neighbourhood! Excellent Value. (id:1945)
powered by

Property Details
- Cooling: Central air conditioning
- Heating: Heat Pump, Hot water radiator heat
- Year Built: 1992
- Structure Type: Apartment
Interior Features
- Basement: None
- Appliances: Washer, Refrigerator, Dishwasher, Stove, Dryer, Hood Fan, Garage door opener remote(s)
- Living Area: 122.08
- Bedrooms Total: 2
- Fireplaces Total: 1
- Fireplace Features: Gas, Insert
Exterior & Lot Features
- View: City view, Valley view, Ravine view
- Lot Features: Ravine
- Lot Size Units: square meters
- Parking Total: 1
- Parking Features: Underground, Heated Garage
- Building Features: Ceiling - 9ft, Vinyl Windows
- Lot Size Dimensions: 75.3
Location & Community
- Common Interest: Condo/Strata
Property Management & Association
- Association Fee: 1108.84
- Association Fee Includes: Exterior Maintenance, Property Management, Caretaker, Heat, Water, Insurance, Other, See Remarks
Tax & Legal Information
- Parcel Number: 3840451
Additional Features
- Security Features: Smoke Detectors
Room Dimensions
This listing content provided by REALTOR.ca has
been licensed by REALTOR®
members of The Canadian Real Estate Association
members of The Canadian Real Estate Association

















