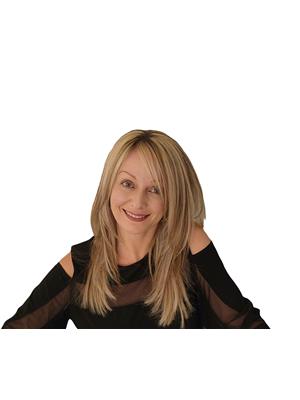542 River Downs Avenue, Lakeshore
- Bedrooms: 4
- Bathrooms: 4
- Living area: 2150 square feet
- Type: Residential
- Added: 21 days ago
- Updated: 3 days ago
- Last Checked: 1 hours ago
STUNNING CUSTOM BRICK RANCH SITING ON A SPACIOUS LOT IN AN EXTREMELY SOUGHT AFTER NEIGHBOURHOOD BACKING ONTO A PICTURESQUE POND W/ WALKING TRAIL. MANY ENHANCEMENTS MADE TO THIS HOME IN THE LAST 3YRS.(PLEASE SEE DOCS FOR LIST OF UPDATES). MAIN FLOOR BOASTS 3BDRMS, 3BTHS, CUSTOM KITCHEN WITH GRANITE COUNTERTOPS/PANTRY AND DINING AREA PLUS BONUS DINING ROOM FOR SPECIAL FAMILY GATHERINGS. FINISHED LOWER LVL OFFERS AN ENTERTAINMENT/GAMES AREA W/ LARGE PULL DOWN SCREEN & PROJECTOR TO WATCH ALL YOUR FAVOURITE MOVIES/SPORTS, CUSTOM BAR, MINI COFFEE BAR, 4TH BDRM, BTH, AN OVERSIZED OFFICE OR HOME GYM ROOM, 2ND KITCHEN WITH TONS OF STORAGE SPACE.ENJOY SPENDING YOUR DAYS/NIGHTS BY THE CUSTOM OUTDOOR WOOD BURNING FIREPLACE UNDER THE PERGOLA OR MASSIVE COVERED REAR CONCRETE PORCH OVERLOOKING THE SERENE WATERVIEW. FULL INSPECTION REPORT AVAILABLE IN DOCS SECTION. (id:1945)
powered by

Property DetailsKey information about 542 River Downs Avenue
Interior FeaturesDiscover the interior design and amenities
Exterior & Lot FeaturesLearn about the exterior and lot specifics of 542 River Downs Avenue
Location & CommunityUnderstand the neighborhood and community
Tax & Legal InformationGet tax and legal details applicable to 542 River Downs Avenue
Additional FeaturesExplore extra features and benefits
Room Dimensions

This listing content provided by REALTOR.ca
has
been licensed by REALTOR®
members of The Canadian Real Estate Association
members of The Canadian Real Estate Association
Nearby Listings Stat
Active listings
9
Min Price
$749,000
Max Price
$1,299,000
Avg Price
$1,099,511
Days on Market
28 days
Sold listings
3
Min Sold Price
$1,149,000
Max Sold Price
$1,399,000
Avg Sold Price
$1,241,000
Days until Sold
47 days
Nearby Places
Additional Information about 542 River Downs Avenue















