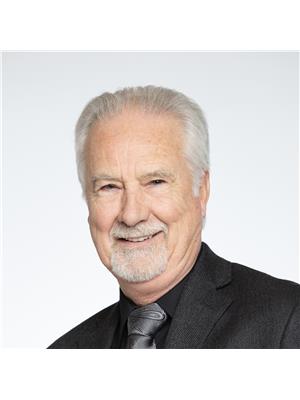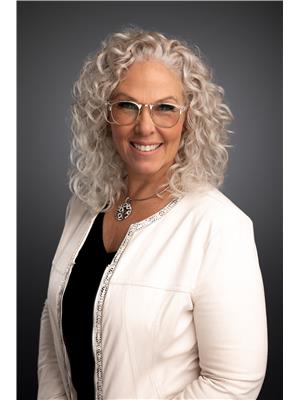8735 Forsberg Road, Vernon
- Bedrooms: 7
- Bathrooms: 7
- Living area: 4542 square feet
- Type: Residential
- Added: 6 days ago
- Updated: 6 days ago
- Last Checked: 55 minutes ago
Escape to Your Sequestered Oasis: A Private Haven with Luxurious Amenities. Dreaming of a secluded sanctuary that combines peace, privacy, and modern convenience? Look no further! This show-stopping home boasts over 4,500 sq ft of meticulously designed living space, featuring 7 spacious bedrooms and 7 full bathrooms. Every detail has been thoughtfully curated to enhance your living experience, from the premium water filtration system ensuring your shampoo suds up perfectly, to the beautifully appointed 2-bed, 2-bath carriage suite. Outdoor enthusiasts will adore the 30 x 60 triple car garage, perfect for storing all your toys. The home’s sustainable edge shines with solar panels and a powerful generator, ensuring you’re always prepared. Recent upgrades include a newly asphalted driveway and a fenced green space, ideal for your fur babies. Nature lovers will revel in the direct access to crown land and an extensive network of trail systems, all just minutes from Silver Star Mountain. Whether you're an avid hiker, skier, or simply love the great outdoors, this location is unbeatable. This retreat offers more than just a place to live – it's a lifestyle. With impeccable finishes and a serene setting, this home will undoubtedly be the envy of all your friends. Embrace the tranquility, luxury, and unmatched functionality of your new dream home. Welcome to your private paradise! (id:1945)
powered by

Property DetailsKey information about 8735 Forsberg Road
- Roof: Asphalt shingle, Unknown
- Cooling: Heat Pump
- Heating: Heat Pump, See remarks, Other
- Stories: 2.5
- Year Built: 2020
- Structure Type: House
- Exterior Features: Composite Siding
- Architectural Style: Split level entry
Interior FeaturesDiscover the interior design and amenities
- Flooring: Concrete, Tile
- Living Area: 4542
- Bedrooms Total: 7
- Fireplaces Total: 1
- Bathrooms Partial: 1
- Fireplace Features: Wood, Conventional
Exterior & Lot FeaturesLearn about the exterior and lot specifics of 8735 Forsberg Road
- View: Valley view, View (panoramic)
- Lot Features: Private setting, Irregular lot size, Central island, Balcony
- Water Source: Well
- Lot Size Units: acres
- Parking Total: 15
- Parking Features: Attached Garage, Detached Garage, RV, See Remarks
- Lot Size Dimensions: 5.34
Location & CommunityUnderstand the neighborhood and community
- Common Interest: Freehold
- Community Features: Rural Setting
Utilities & SystemsReview utilities and system installations
- Sewer: Septic tank
Tax & Legal InformationGet tax and legal details applicable to 8735 Forsberg Road
- Zoning: Unknown
- Parcel Number: 026-889-897
- Tax Annual Amount: 6365.17
Room Dimensions

This listing content provided by REALTOR.ca
has
been licensed by REALTOR®
members of The Canadian Real Estate Association
members of The Canadian Real Estate Association
Nearby Listings Stat
Active listings
1
Min Price
$2,790,000
Max Price
$2,790,000
Avg Price
$2,790,000
Days on Market
6 days
Sold listings
0
Min Sold Price
$0
Max Sold Price
$0
Avg Sold Price
$0
Days until Sold
days
Nearby Places
Additional Information about 8735 Forsberg Road














































































































