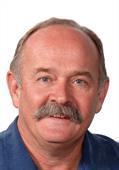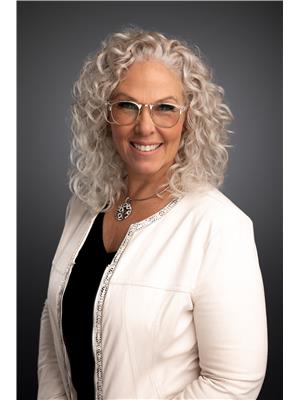6984 Highway 6, Coldstream
- Bedrooms: 3
- Bathrooms: 3
- Living area: 3194 square feet
- Type: Residential
- Added: 134 days ago
- Updated: 33 days ago
- Last Checked: 14 hours ago
Welcome to your dream home! Nestled just east of Vernon, this exceptional property offers the perfect blend of luxury, space, and tranquility. Situated on just under 8 acres of pristine land, this 3-bedroom, 3-bathroom home is a true gem for those seeking a serene lifestyle with modern conveniences. Key Features: Spacious Bedrooms: Three generously sized bedrooms, each for comfort and relaxation. A master suite with a luxurious ensuite bathroom, offering a spa-like experience right at home Modern Bathrooms: With three beautifully appointed bathrooms, offering convenience and style. High-end fixtures and finishes for a touch of elegance Gourmet Kitchen: The heart of the home is a gourmet kitchen, with top-of-the-line appliances, ample counter space, and custom cabinetry Showroom Garage: Car enthusiasts and hobbyists will be thrilled with the expansive showroom garage. Or create welcoming family, recreation, or game space, welcoming the outside in with the lovely folding lanai doors. Outdoor Paradise: With nearly 8 acres of land, you have ample space for outdoor activities, gardening, or simply enjoying the beauty of nature. The property is a haven for wildlife in a peaceful, private setting This property is a rare find, combining luxury living with the beauty and space of the countryside. Don't miss the opportunity to make this stunning home yours. Contact us today to experience the magic of this exceptional property! 2nd home available to be viewed on 2nd showing. (id:1945)
powered by

Property DetailsKey information about 6984 Highway 6
- Roof: Asphalt shingle, Unknown
- Cooling: Central air conditioning
- Heating: Forced air, In Floor Heating, See remarks
- Stories: 2
- Year Built: 2019
- Structure Type: House
- Exterior Features: Composite Siding
- Architectural Style: Contemporary
Interior FeaturesDiscover the interior design and amenities
- Flooring: Tile, Heavy loading, Other, Vinyl, Wood
- Appliances: Refrigerator, Oven - gas, Dishwasher, Microwave, Freezer, Hood Fan, Hot Water Instant, Washer/Dryer Stack-Up
- Living Area: 3194
- Bedrooms Total: 3
- Fireplaces Total: 1
- Bathrooms Partial: 1
- Fireplace Features: Gas, Unknown
Exterior & Lot FeaturesLearn about the exterior and lot specifics of 6984 Highway 6
- View: Mountain view, River view, Valley view
- Lot Features: Private setting, Central island, Balcony
- Water Source: Municipal water
- Lot Size Units: acres
- Parking Total: 15
- Parking Features: Attached Garage, Other, Oversize, See Remarks, Heated Garage
- Lot Size Dimensions: 7.83
Location & CommunityUnderstand the neighborhood and community
- Common Interest: Freehold
- Community Features: Family Oriented, Rural Setting
Tax & Legal InformationGet tax and legal details applicable to 6984 Highway 6
- Zoning: Unknown
- Parcel Number: 010-358-331
- Tax Annual Amount: 5309.86
Additional FeaturesExplore extra features and benefits
- Security Features: Smoke Detector Only
Room Dimensions
| Type | Level | Dimensions |
| Workshop | Lower level | 19'4'' x 39' |
| Foyer | Lower level | 7'2'' x 16'4'' |
| Partial bathroom | Lower level | x |
| Other | Lower level | 12'8'' x 20' |
| Other | Lower level | 25'10'' x 39' |
| Pantry | Main level | 5' x 12'7'' |
| Den | Main level | 10'4'' x 14'1'' |
| Laundry room | Main level | 4'6'' x 9'4'' |
| Bedroom | Main level | 11'10'' x 11'10'' |
| Bedroom | Main level | 9'10'' x 12'4'' |
| Full ensuite bathroom | Main level | x |
| Full bathroom | Main level | x |
| Primary Bedroom | Main level | 13'1'' x 13'10'' |
| Dining room | Main level | 9'1'' x 17' |
| Living room | Main level | 14'8'' x 19'3'' |
| Kitchen | Main level | 11'4'' x 17' |

This listing content provided by REALTOR.ca
has
been licensed by REALTOR®
members of The Canadian Real Estate Association
members of The Canadian Real Estate Association
Nearby Listings Stat
Active listings
5
Min Price
$699,000
Max Price
$2,099,000
Avg Price
$1,177,400
Days on Market
102 days
Sold listings
0
Min Sold Price
$0
Max Sold Price
$0
Avg Sold Price
$0
Days until Sold
days

















