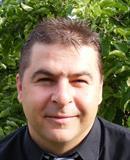820 Firwood Road, Kelowna
- Bedrooms: 4
- Bathrooms: 4
- Living area: 2941 square feet
- Type: Residential
- Added: 147 days ago
- Updated: 6 days ago
- Last Checked: 17 hours ago
Set on 0.51 acres, this property features three self-contained suites, each with private entrances, kitchens, and laundry facilities. The spacious main suite includes two full bedrooms and a bathroom. The two additional suites on the lower level also have private entrances, full kitchens, and laundry facilities. Ideal for outdoor enthusiasts, this expansive property is nestled in nature and adorned with a variety of fruit trees, including cherry, peach, apple, and plum. While it is connected to municipal water, there is also an onsite well that can be activated or deactivated as needed, offering flexibility in water supply. Enhancing the property's charm is a fully insulated, new chicken coop. (id:1945)
powered by

Property DetailsKey information about 820 Firwood Road
- Roof: Steel, Unknown
- Cooling: Window air conditioner, See Remarks
- Heating: Baseboard heaters, Electric, See remarks, Other
- Stories: 2
- Year Built: 1975
- Structure Type: House
- Exterior Features: Vinyl siding
Interior FeaturesDiscover the interior design and amenities
- Basement: Full
- Flooring: Tile, Laminate, Ceramic Tile
- Appliances: Washer, Refrigerator, Range - Electric, Dishwasher, Dryer, Microwave, Oven - Built-In
- Living Area: 2941
- Bedrooms Total: 4
- Fireplaces Total: 3
- Fireplace Features: Free Standing Metal, Unknown, Stove
Exterior & Lot FeaturesLearn about the exterior and lot specifics of 820 Firwood Road
- Lot Features: Central island, Three Balconies
- Water Source: See Remarks
- Lot Size Units: acres
- Parking Total: 7
- Parking Features: See Remarks
- Lot Size Dimensions: 0.51
Location & CommunityUnderstand the neighborhood and community
- Common Interest: Freehold
Utilities & SystemsReview utilities and system installations
- Sewer: Septic tank
Tax & Legal InformationGet tax and legal details applicable to 820 Firwood Road
- Zoning: Unknown
- Parcel Number: 002-873-834
- Tax Annual Amount: 2245
Additional FeaturesExplore extra features and benefits
- Security Features: Smoke Detector Only
Room Dimensions

This listing content provided by REALTOR.ca
has
been licensed by REALTOR®
members of The Canadian Real Estate Association
members of The Canadian Real Estate Association
Nearby Listings Stat
Active listings
1
Min Price
$525,000
Max Price
$525,000
Avg Price
$525,000
Days on Market
146 days
Sold listings
0
Min Sold Price
$0
Max Sold Price
$0
Avg Sold Price
$0
Days until Sold
days
Nearby Places
Additional Information about 820 Firwood Road























































