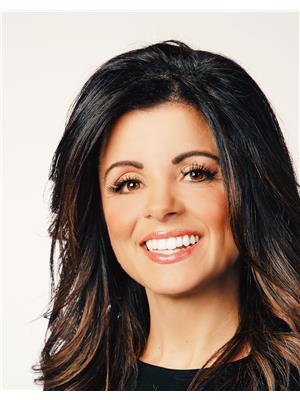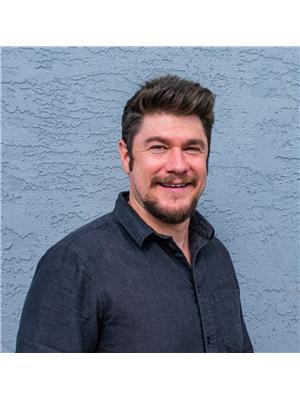107 Crown Crescent, Vernon
- Bedrooms: 5
- Bathrooms: 3
- Living area: 2751 square feet
- Type: Residential
- Added: 125 days ago
- Updated: 48 days ago
- Last Checked: 10 hours ago
Nestled atop desirable Westshore Estates, this 4-bed+den, 2.5-bath haven boasts stunning Okanagan Lake views. Built on a rare quarter-acre flat lot, this beautiful home is perfect for active families who enjoy the outdoors & soaking in the views. Renovated for care-free living, it features 2 spacious decks, large bedrooms, a mini-split heat pump, quartz countertops, & a self-contained 2-bed+den suite with separate laundry. The versatile floorplan suits a family, multi-generational living, or a lucrative investment; with rentable separate floors, there's potential for$4000/month. Abundant storage & parking on the level lot, featuring 2 entrances, add to the practical appeal. The COMMUNITY PARK is a short walk down the hill with organized games for kids & many local events put on by the Westside Road Community Association. Easy LAKE ACCESS is a few minutes away at Evely Campground or Killiney Beach, with Fintry Park & Campground just ten minutes away. Westshore has a small store/coffee shop & there is also a store/restaurant ten minutes away at La Casa plus 6 Mile Store heading towards Vernon. A gas station is planned for the bottom of the hill in Westshore Estates. Westshore Estates has great hiking, skidoo and quad trails. This property seamlessly combines rural tranquility, vacation living & convenience in a captivating package. For more info on this terrific Vernon property, please visit our website. Don't miss out! Book your private viewing today! (id:1945)
powered by

Property DetailsKey information about 107 Crown Crescent
- Roof: Asphalt shingle, Unknown
- Cooling: Wall unit, Heat Pump
- Heating: Heat Pump, Baseboard heaters, Electric
- Stories: 2
- Year Built: 1994
- Structure Type: House
- Exterior Features: Vinyl siding
- Architectural Style: Ranch
Interior FeaturesDiscover the interior design and amenities
- Basement: Full
- Flooring: Laminate, Carpeted, Ceramic Tile
- Appliances: Refrigerator, Range - Electric, Dishwasher, Microwave
- Living Area: 2751
- Bedrooms Total: 5
- Bathrooms Partial: 1
Exterior & Lot FeaturesLearn about the exterior and lot specifics of 107 Crown Crescent
- View: Lake view, Mountain view, View (panoramic)
- Lot Features: Irregular lot size, Two Balconies
- Water Source: Municipal water
- Lot Size Units: acres
- Parking Total: 8
- Parking Features: See Remarks
- Lot Size Dimensions: 0.25
- Waterfront Features: Other
Location & CommunityUnderstand the neighborhood and community
- Common Interest: Freehold
Utilities & SystemsReview utilities and system installations
- Sewer: Septic tank
Tax & Legal InformationGet tax and legal details applicable to 107 Crown Crescent
- Zoning: Unknown
- Parcel Number: 005-253-993
- Tax Annual Amount: 2270.56
Additional FeaturesExplore extra features and benefits
- Security Features: Security system
Room Dimensions

This listing content provided by REALTOR.ca
has
been licensed by REALTOR®
members of The Canadian Real Estate Association
members of The Canadian Real Estate Association
Nearby Listings Stat
Active listings
9
Min Price
$299,900
Max Price
$1,095,000
Avg Price
$652,600
Days on Market
91 days
Sold listings
4
Min Sold Price
$419,900
Max Sold Price
$799,000
Avg Sold Price
$620,725
Days until Sold
69 days
Nearby Places
Additional Information about 107 Crown Crescent







































































