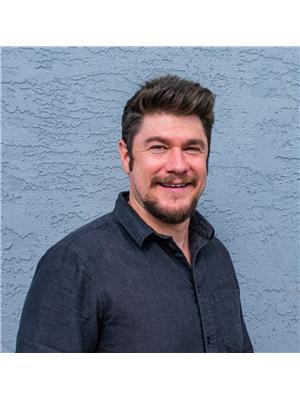10333 Columbia Way, Vernon
- Bedrooms: 4
- Bathrooms: 3
- Living area: 2260 square feet
- Type: Residential
- Added: 130 days ago
- Updated: 75 days ago
- Last Checked: 15 hours ago
Incredible panorama views of Okanagan Lake! 4 bedroom rancher with full walkout basement! Affordable price!! You'll be amazed from the moment you walk through the front door and are greeted with one of the most beautiful vistas the Okanagan Valley has to offer, looking down the lake with Vernon off to the East and Kelowna down to the south. This home has an easy living layout with living room, dining room, kitchen, huge sun deck, the primary bedroom with ensuite, 2nd bedroom and full bathroom all on the main floor. Downstairs are two more bedrooms, a large family room, another covered deck, laundry and another full bathroom. You won't be lacking for storage either, there are 2 nice sized sheds and a 2 car garage. Lovely Westshore Estates subdivision is 35 minutes to Vernon and 45 minutes to Kelowna, so it's the best of both worlds… rural living, privacy, access to backcountry adventures, a boat launch and beaches below and all the amenities you can ask for in Kelowna or Vernon. Come see for yourself today!! (id:1945)
powered by

Show
More Details and Features
Property DetailsKey information about 10333 Columbia Way
- Roof: Asphalt shingle, Unknown
- Cooling: Central air conditioning
- Heating: Baseboard heaters, Electric
- Stories: 2
- Year Built: 1997
- Structure Type: House
Interior FeaturesDiscover the interior design and amenities
- Living Area: 2260
- Bedrooms Total: 4
Exterior & Lot FeaturesLearn about the exterior and lot specifics of 10333 Columbia Way
- View: Lake view, Mountain view, Valley view, View of water, View (panoramic)
- Water Source: Municipal water
- Lot Size Units: acres
- Parking Total: 2
- Parking Features: Attached Garage
- Lot Size Dimensions: 0.55
Location & CommunityUnderstand the neighborhood and community
- Common Interest: Freehold
Utilities & SystemsReview utilities and system installations
- Sewer: Septic tank
Tax & Legal InformationGet tax and legal details applicable to 10333 Columbia Way
- Zoning: Unknown
- Parcel Number: 005-247-802
- Tax Annual Amount: 2675.31
Room Dimensions

This listing content provided by REALTOR.ca
has
been licensed by REALTOR®
members of The Canadian Real Estate Association
members of The Canadian Real Estate Association
Nearby Listings Stat
Active listings
9
Min Price
$299,900
Max Price
$1,095,000
Avg Price
$707,500
Days on Market
78 days
Sold listings
1
Min Sold Price
$629,000
Max Sold Price
$629,000
Avg Sold Price
$629,000
Days until Sold
8 days
Additional Information about 10333 Columbia Way




























































































