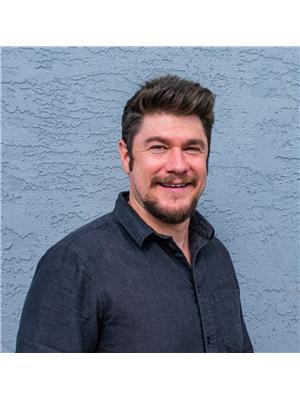10736 Pinecrest Road, Vernon
- Bedrooms: 4
- Bathrooms: 3
- Living area: 2271 square feet
- Type: Residential
- Added: 125 days ago
- Updated: 33 days ago
- Last Checked: 18 hours ago
Escape to tranquility in this wonderful 4-bedroom, 3-bathroom home nestled in the serene Westshore Estates at 10736 Pinecrest Road. Perfectly positioned for those who cherish privacy, yet conveniently located just 30 minutes from town and close to local stores and amenities. This charming rural retreat boasts an attached one-car garage with a workshop space and ample parking for 8+ vehicles, all accessible via a newly paved driveway. Inside, enjoy the comfort of multiple heating sources, including propane forced air, a cozy wood-burning stove, and electric baseboard heaters. Step outside to discover your personal oasis, complete with an above-ground pool perfect for summer relaxation. Additionally, a guest bunkie offers extra space for visitors and friends. The home is surrounded by natural beauty, with easy access to trails, camping spots, and abundant wildlife, making it an ideal location for outdoor enthusiasts. Become part of a resilient and respectful community that offers engaging activities and outings year-round. Don’t miss your chance to own this peaceful haven in Westshore Estates—where nature, comfort, and community come together. (id:1945)
powered by

Property DetailsKey information about 10736 Pinecrest Road
- Roof: Asphalt shingle, Unknown
- Heating: Baseboard heaters, Stove, Forced air, Electric, See remarks, Wood, Other
- Stories: 1
- Year Built: 2004
- Structure Type: House
- Exterior Features: Vinyl siding
- Architectural Style: Split level entry
Interior FeaturesDiscover the interior design and amenities
- Basement: Full
- Flooring: Hardwood, Carpeted, Linoleum
- Appliances: Washer, Refrigerator, Range - Electric, Dishwasher, Dryer
- Living Area: 2271
- Bedrooms Total: 4
- Fireplaces Total: 1
- Fireplace Features: Free Standing Metal
Exterior & Lot FeaturesLearn about the exterior and lot specifics of 10736 Pinecrest Road
- View: Mountain view, View (panoramic)
- Lot Features: Private setting, Irregular lot size, Central island, One Balcony
- Water Source: Municipal water
- Lot Size Units: acres
- Parking Total: 1
- Pool Features: Above ground pool, Outdoor pool
- Parking Features: Attached Garage, See Remarks
- Lot Size Dimensions: 0.49
Location & CommunityUnderstand the neighborhood and community
- Common Interest: Freehold
- Community Features: Rural Setting
Utilities & SystemsReview utilities and system installations
- Sewer: Septic tank
Tax & Legal InformationGet tax and legal details applicable to 10736 Pinecrest Road
- Zoning: Unknown
- Parcel Number: 005-864-119
- Tax Annual Amount: 2515.63
Additional FeaturesExplore extra features and benefits
- Security Features: Smoke Detector Only
Room Dimensions
| Type | Level | Dimensions |
| 3pc Bathroom | Basement | 7'2'' x 7'5'' |
| Other | Basement | 11'2'' x 16'2'' |
| Bedroom | Basement | 9'6'' x 11'2'' |
| Bedroom | Basement | 11'2'' x 15'6'' |
| Laundry room | Basement | 7'2'' x 9'7'' |
| Storage | Basement | 11'1'' x 15'11'' |
| Recreation room | Basement | 11'1'' x 15'11'' |
| Mud room | Main level | 8'0'' x 8'11'' |
| 4pc Bathroom | Main level | 4'11'' x 8'0'' |
| Bedroom | Main level | 9'5'' x 11'9'' |
| 4pc Ensuite bath | Main level | 5'0'' x 8'3'' |
| Primary Bedroom | Main level | 11'9'' x 14'1'' |
| Living room | Main level | 12'1'' x 15'11'' |
| Dining room | Main level | 12' x 13'4'' |
| Kitchen | Main level | 8'3'' x 12'5'' |

This listing content provided by REALTOR.ca
has
been licensed by REALTOR®
members of The Canadian Real Estate Association
members of The Canadian Real Estate Association
Nearby Listings Stat
Active listings
7
Min Price
$299,900
Max Price
$1,095,000
Avg Price
$643,357
Days on Market
107 days
Sold listings
6
Min Sold Price
$670,000
Max Sold Price
$849,500
Avg Sold Price
$734,567
Days until Sold
219 days

















