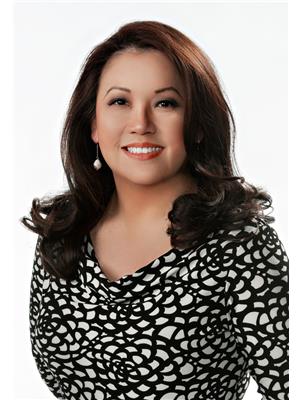12427 115 Av Nw, Edmonton
- Bedrooms: 3
- Bathrooms: 3
- Living area: 135.35 square meters
- Type: Townhouse
Source: Public Records
Note: This property is not currently for sale or for rent on Ovlix.
We have found 6 Townhomes that closely match the specifications of the property located at 12427 115 Av Nw with distances ranging from 2 to 10 kilometers away. The prices for these similar properties vary between 249,900 and 344,900.
Nearby Listings Stat
Active listings
63
Min Price
$269,900
Max Price
$2,490,000
Avg Price
$638,344
Days on Market
40 days
Sold listings
35
Min Sold Price
$244,900
Max Sold Price
$2,730,945
Avg Sold Price
$615,273
Days until Sold
63 days
Nearby Places
Name
Type
Address
Distance
Alberta Aviation Museum
Museum
11410 Kingsway Ave NW
1.4 km
Ross Sheppard High School
School
13546 111 Ave
1.5 km
TELUS World of Science Edmonton
Museum
11211 142 St NW
1.8 km
Kingsway Mall
Restaurant
109 Street & Kingsway
2.1 km
St. Joseph High School
School
Edmonton
2.2 km
Brewsters Brewing Company & Restaurant - Oliver Square
Bar
11620 104 Ave NW
2.3 km
NAIT
School
11762 106 St
2.3 km
Edmonton Christian West School
School
Edmonton
2.3 km
Archbishop MacDonald High School
School
10810 142 St
2.4 km
Royal Alberta Museum
Museum
12845 102 Ave NW
2.6 km
Royal Alexandra Hospital
Hospital
10240 Kingsway Ave NW
2.9 km
Edmonton Public School Board
School
1 Kingsway NW
3.0 km
Property Details
- Heating: Forced air
- Stories: 2.5
- Year Built: 2015
- Structure Type: Row / Townhouse
Interior Features
- Basement: Unfinished, Full
- Appliances: Washer, Refrigerator, Dishwasher, Stove, Dryer, Garage door opener
- Living Area: 135.35
- Bedrooms Total: 3
- Bathrooms Partial: 1
Exterior & Lot Features
- Lot Features: Corner Site, See remarks, Flat site
- Lot Size Units: square meters
- Parking Features: Detached Garage
- Lot Size Dimensions: 174.11
Location & Community
- Common Interest: Condo/Strata
Property Management & Association
- Association Fee: 150
- Association Fee Includes: Exterior Maintenance, Other, See Remarks
Tax & Legal Information
- Parcel Number: 10783493
Situated within walking distance to the vibrant shops and restaurants of 124th Street and just a short drive to downtown, this contemporary three-story end-unit townhome offers the perfect balance of urban living and comfort. Overlooking a lively park and school, this bright and airy residence features 3 bedrooms and 2.5 baths, including an exceptional loft space perfect for a media room, home office, or playroom. The elegant design is evident throughout, with oversized windows flooding the interior with natural light, highlighting sleek finishes, including the gourmet kitchen w/ stainless appliances, quartz countertops, and a subway tile backsplash, & garden doors that connect the living space to a deck and fenced yard, ideal for outdoor gatherings. The primary suite provides a luxurious retreat with a large walk-in closet and a 3-piece ensuite. There is a separate entrance to the basement perfect for a home business, future legal suite, or additional living space. Don't miss out! (id:1945)
Demographic Information
Neighbourhood Education
| Master's degree | 10 |
| Bachelor's degree | 50 |
| Certificate of Qualification | 25 |
| College | 100 |
| University degree at bachelor level or above | 65 |
Neighbourhood Marital Status Stat
| Married | 195 |
| Widowed | 15 |
| Divorced | 55 |
| Separated | 30 |
| Never married | 200 |
| Living common law | 65 |
| Married or living common law | 265 |
| Not married and not living common law | 290 |
Neighbourhood Construction Date
| 1961 to 1980 | 140 |
| 1981 to 1990 | 45 |
| 1991 to 2000 | 40 |
| 2001 to 2005 | 10 |
| 2006 to 2010 | 15 |
| 1960 or before | 80 |










