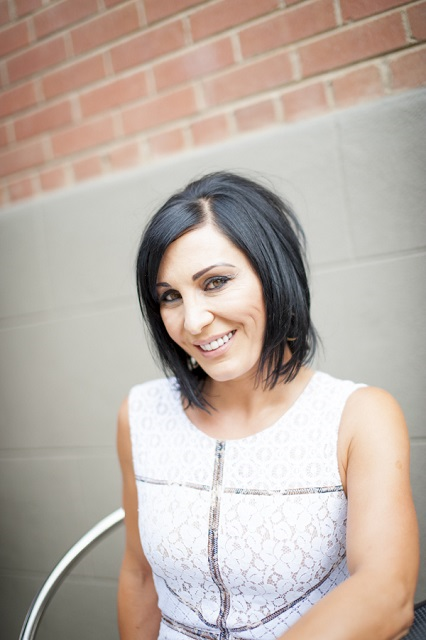26 17832 78 St Nw, Edmonton
- Bedrooms: 2
- Bathrooms: 3
- Living area: 148.87 square meters
- Type: Townhouse
- Added: 31 days ago
- Updated: 9 days ago
- Last Checked: 1 days ago
This fantastic upgraded unit offers two primary bedrooms and stunning views of the lake, making it perfect for those with discerning tastes who appreciate clean, modern, and chic finishings. The kitchen features 2 quartz countertops, an undermount Blanco sink, cabinets that reach the ceiling, and high-end stainless steel KitchenAid appliances. Vinyl Plank flooring runs throughout the main living area. Additionally, the upgraded taps, sinks, and toilets from builder grade add a touch of luxury to this already impressive space. Each bedroom upstairs is spacious featuring its own ensuite & walk in closet. Additionally there is a dedicated den on the main for a home office. Enjoy access to your double attached garage from this level as well. With permitted and board-approved A/C included, this unit truly has it all. Close to amenities, and with easy access to major arteries, this property is move in ready! (id:1945)
powered by

Property Details
- Cooling: Central air conditioning
- Heating: Forced air
- Stories: 3
- Year Built: 2016
- Structure Type: Row / Townhouse
Interior Features
- Basement: None
- Appliances: Washer, Refrigerator, Dishwasher, Stove, Dryer, Microwave Range Hood Combo, See remarks
- Living Area: 148.87
- Bedrooms Total: 2
- Bathrooms Partial: 1
Exterior & Lot Features
- Lot Features: Park/reserve
- Lot Size Units: square meters
- Parking Total: 2
- Parking Features: Attached Garage
- Building Features: Vinyl Windows
- Lot Size Dimensions: 170.43
Location & Community
- Common Interest: Condo/Strata
Property Management & Association
- Association Fee: 210.82
- Association Fee Includes: Exterior Maintenance, Landscaping, Property Management, Insurance, Other, See Remarks
Tax & Legal Information
- Parcel Number: 10842438
Additional Features
- Security Features: Smoke Detectors
Room Dimensions
This listing content provided by REALTOR.ca has
been licensed by REALTOR®
members of The Canadian Real Estate Association
members of The Canadian Real Estate Association


















