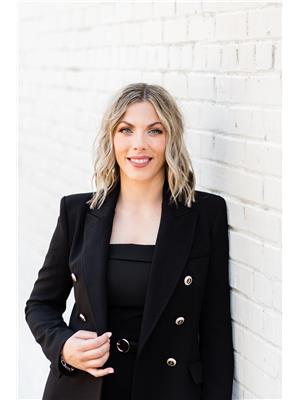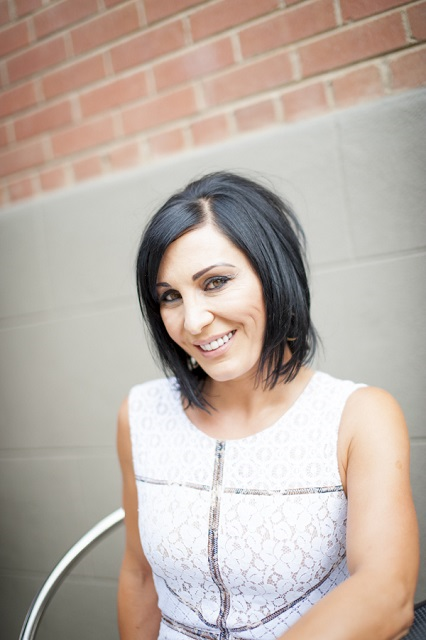, Other
- Bedrooms: 2
- Bathrooms: 3
- Living area: 148.87 square meters
- Type: Townhouse
- Added: 16 days ago
- Updated: 16 days ago
- Last Checked: 1 days ago
Welcome to the fully finished chic CORNER unit over looking the lake in Cystallina. This unit is going to impress from the moment you pull in the double car garage with 240V (electric car anyone), drywall and cabinetry already installed. The great room design is an entertainers dream and the kitchen will excite the chef in you, offering white quartz countertops, high-end solid wood cabinetry and stainless-steel appliances. Upgraded hand-scraped engineered flooring. Completing this floor, you will find a 2-piece bath and separate laundry. This home offers two spacious master bedrooms up, both with walk-in closets and ensuites. Additionally, you will find a flex room that works wonderfully as an office or theatre room on the main. Close to amenities and easy access to the Henday. (id:1945)
Property Details
- Heating: Forced air
- Stories: 3
- Year Built: 2016
- Structure Type: Row / Townhouse
Interior Features
- Basement: None
- Appliances: Washer, Refrigerator, Dishwasher, Stove, Dryer, Microwave Range Hood Combo, Window Coverings, Garage door opener
- Living Area: 148.87
- Bedrooms Total: 2
- Bathrooms Partial: 1
Exterior & Lot Features
- View: Lake view
- Lot Features: Park/reserve, Closet Organizers, Exterior Walls- 2x6"
- Lot Size Units: square meters
- Parking Total: 2
- Parking Features: Attached Garage
- Building Features: Vinyl Windows
- Lot Size Dimensions: 170.43
Location & Community
- Common Interest: Condo/Strata
Property Management & Association
- Association Fee: 210.82
- Association Fee Includes: Exterior Maintenance, Landscaping, Property Management, Insurance, Other, See Remarks
Tax & Legal Information
- Parcel Number: 10842437
Additional Features
- Security Features: Smoke Detectors
Room Dimensions
This listing content provided by REALTOR.ca has
been licensed by REALTOR®
members of The Canadian Real Estate Association
members of The Canadian Real Estate Association


















