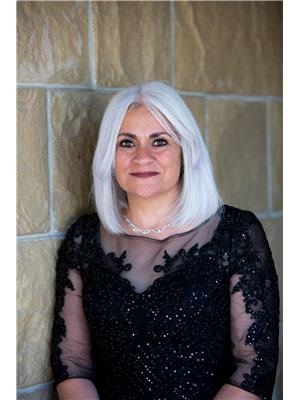612 3 Perron St, St Albert
- Bedrooms: 2
- Bathrooms: 2
- Living area: 134.08 square meters
- Type: Apartment
- Added: 6 hours ago
- Updated: 5 hours ago
- Last Checked: 12 minutes ago
A beautiful, bright corner unit is awaiting its new owner and is priced to sell ! Perfect for a bachelor, or the savvy investor. This spacious condo features a gas fireplace for those cozy nights, floor to ceiling windows in the dining area, laundry room with a sink & storage, a den that can be used as a bedroom or office, oversized walk-in closet in the primary suite, updated appliances, custom closet shelving and a good sized pantry closet. Includes two underground stalls conveniently located side by side. Within walking distance to all amenities including the farmers market. Explore downtown St. Albert and call this unit home. Quick possession available. (id:1945)
powered by

Property DetailsKey information about 612 3 Perron St
- Heating: Hot water radiator heat
- Year Built: 1991
- Structure Type: Apartment
Interior FeaturesDiscover the interior design and amenities
- Basement: None
- Appliances: Washer, Refrigerator, Dishwasher, Stove, Dryer, Microwave, Window Coverings
- Living Area: 134.08
- Bedrooms Total: 2
Exterior & Lot FeaturesLearn about the exterior and lot specifics of 612 3 Perron St
- View: City view
- Parking Features: Parkade
Location & CommunityUnderstand the neighborhood and community
- Common Interest: Condo/Strata
Property Management & AssociationFind out management and association details
- Association Fee: 743.8
- Association Fee Includes: Exterior Maintenance, Landscaping, Property Management, Heat, Water, Insurance, Other, See Remarks
Tax & Legal InformationGet tax and legal details applicable to 612 3 Perron St
- Parcel Number: 100167
Room Dimensions
| Type | Level | Dimensions |
| Living room | Main level | 5 x 4.92 |
| Dining room | Main level | 4.1 x 3.63 |
| Kitchen | Main level | 3.33 x 4.08 |
| Primary Bedroom | Main level | 5.33 x 5.65 |
| Bedroom 2 | Main level | 4.87 x 4.32 |

This listing content provided by REALTOR.ca
has
been licensed by REALTOR®
members of The Canadian Real Estate Association
members of The Canadian Real Estate Association
Nearby Listings Stat
Active listings
22
Min Price
$129,900
Max Price
$1,499,900
Avg Price
$481,947
Days on Market
60 days
Sold listings
23
Min Sold Price
$185,000
Max Sold Price
$739,999
Avg Sold Price
$366,369
Days until Sold
37 days














