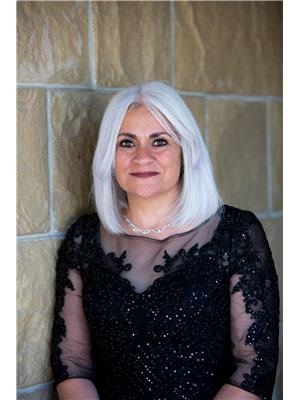238 16221 95 St Nw, Edmonton
- Bedrooms: 2
- Bathrooms: 2
- Living area: 81.35 square meters
- Type: Apartment
- Added: 8 hours ago
- Updated: 7 hours ago
- Last Checked: 13 minutes ago
Park Place condo in desirable neighbourhood of Eaux Claires. This 2 bedroom 2 bath unit is bright and spacious with a west facing patio door and balcony. Primary bedroom is spacious with ensuite and walk in closet. This unit also boast in-suite laundry, assigned parking stall and ample of visitor parking. This complex is within walking distance to all amenities, shopping public transportation, parks and much more. (id:1945)
powered by

Property DetailsKey information about 238 16221 95 St Nw
Interior FeaturesDiscover the interior design and amenities
Exterior & Lot FeaturesLearn about the exterior and lot specifics of 238 16221 95 St Nw
Location & CommunityUnderstand the neighborhood and community
Property Management & AssociationFind out management and association details
Tax & Legal InformationGet tax and legal details applicable to 238 16221 95 St Nw
Additional FeaturesExplore extra features and benefits
Room Dimensions

This listing content provided by REALTOR.ca
has
been licensed by REALTOR®
members of The Canadian Real Estate Association
members of The Canadian Real Estate Association
Nearby Listings Stat
Active listings
45
Min Price
$164,000
Max Price
$439,900
Avg Price
$269,301
Days on Market
42 days
Sold listings
32
Min Sold Price
$139,900
Max Sold Price
$525,000
Avg Sold Price
$258,846
Days until Sold
57 days















