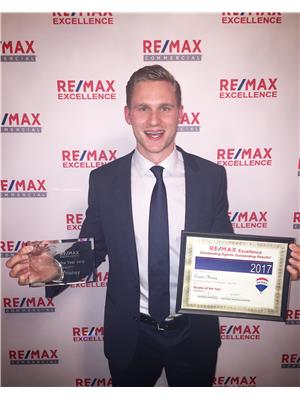227 9525 162 Av Nw, Edmonton
- Bedrooms: 2
- Bathrooms: 2
- Living area: 76.72 square meters
- Type: Apartment
- Added: 5 days ago
- Updated: 4 days ago
- Last Checked: 6 hours ago
Excellent Location! This Lovely 2-Bedroom & 2 Bathroom Condo situated in the desirable community of Eaux Claires, offers you a Great Lifestyle with only Steps to all amenities/Save On Foods/Shopping C/Restaurants/Medical Clinics/Park, the list goes on.......This Home offers 2 Bedrooms, 2 Bathrooms, In-suite Laundry & a Parking stall. Features Open Concept layout, Bright Living room with Patio door to Balcony where you can enjoy Summer BBQ. Breakfast Nook adjacent to Spacious Kitchen with White-color Kitchen Cabinets. 2 Sizable Bedrooms. Master Bedroom comes with Walk-through Closet & a 4pc En-suite Bathroom. Additional 4pc Bathroom for Bedroom #2. In-suite Laundry with Stackable Washer & Dryer. Easy access to School/Henday & 97 Street. Quick possession available. Just move-in & enjoy! (id:1945)
powered by

Property DetailsKey information about 227 9525 162 Av Nw
- Heating: Hot water radiator heat
- Year Built: 2004
- Structure Type: Apartment
Interior FeaturesDiscover the interior design and amenities
- Basement: None
- Appliances: Refrigerator, Dishwasher, Stove, Hood Fan, Washer/Dryer Stack-Up
- Living Area: 76.72
- Bedrooms Total: 2
Exterior & Lot FeaturesLearn about the exterior and lot specifics of 227 9525 162 Av Nw
- Lot Size Units: square meters
- Parking Total: 1
- Parking Features: Stall
- Lot Size Dimensions: 101.04
Location & CommunityUnderstand the neighborhood and community
- Common Interest: Condo/Strata
Property Management & AssociationFind out management and association details
- Association Fee: 452.46
- Association Fee Includes: Common Area Maintenance, Exterior Maintenance, Landscaping, Property Management, Heat, Water, Insurance, Other, See Remarks
Tax & Legal InformationGet tax and legal details applicable to 227 9525 162 Av Nw
- Parcel Number: 10040827
Room Dimensions
| Type | Level | Dimensions |
| Living room | Main level | x |
| Dining room | Main level | x |
| Kitchen | Main level | x |
| Primary Bedroom | Main level | x |
| Bedroom 2 | Main level | x |
| Laundry room | Main level | x |

This listing content provided by REALTOR.ca
has
been licensed by REALTOR®
members of The Canadian Real Estate Association
members of The Canadian Real Estate Association
Nearby Listings Stat
Active listings
42
Min Price
$164,000
Max Price
$449,900
Avg Price
$271,177
Days on Market
41 days
Sold listings
35
Min Sold Price
$139,900
Max Sold Price
$525,000
Avg Sold Price
$269,888
Days until Sold
56 days
















