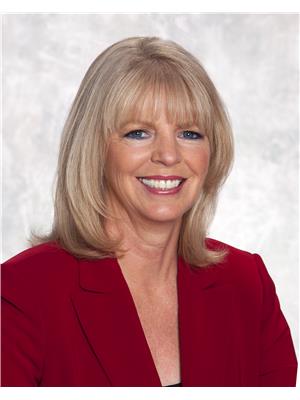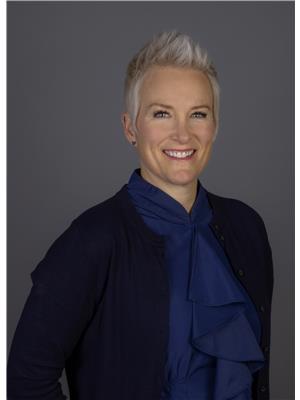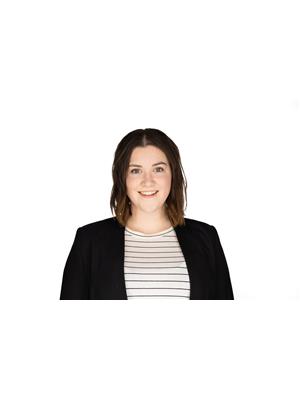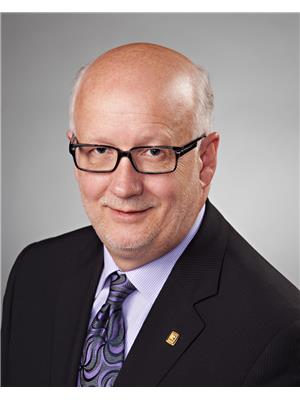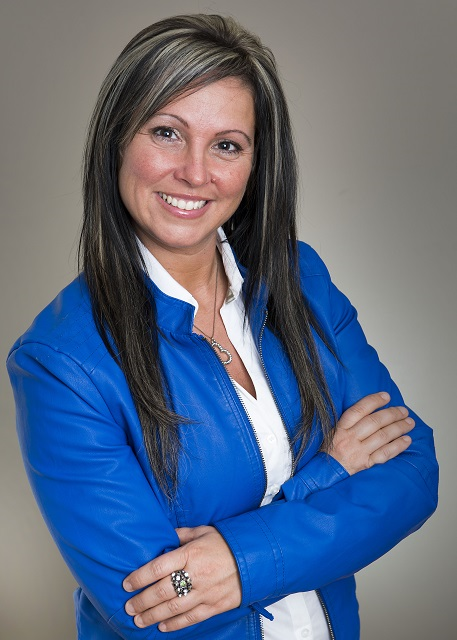8715 40 Av Nw, Edmonton
- Bedrooms: 4
- Bathrooms: 3
- Living area: 98.53 square meters
- Type: Residential
- Added: 7 days ago
- Updated: 7 days ago
- Last Checked: 2 hours ago
Welcome to this wonderful fully finished bungalow backing a park in the quiet neighborhood of Tweddle Place! Offering over 2000 Sqft of living space this 3+1 bed/3 bath home offers a huge lot with plenty of parking, and an oversized double detached garage offering privacy and plenty of room in the backyard/deck to enjoy with your family and friends! The main floor greets you with the living space on one side and then the wrap around hallway to your 4pc bath, and 3 good sized bedrooms including your primary suite showcasing a snazzy little 2pc ensuite! Downstairs features another great sized bedroom, 3pc bath, wet bar, cozy family room and oversized secondary basement living room. The property features a newer high efficiency furnace, 50 gallon hot water tank and Central A/C! Enjoy all major amenities, 4 major schools, parks, shopping, and public transportation all at your fingertips for under 400k! Don't delay and view this great property today... (id:1945)
powered by

Property Details
- Cooling: Central air conditioning
- Heating: Forced air
- Stories: 1
- Year Built: 1973
- Structure Type: House
- Architectural Style: Bungalow
Interior Features
- Basement: Finished, Full
- Appliances: Washer, Refrigerator, Central Vacuum, Stove, Dryer, Freezer, Microwave Range Hood Combo, Window Coverings, Garage door opener, Garage door opener remote(s), Fan
- Living Area: 98.53
- Bedrooms Total: 4
- Fireplaces Total: 1
- Bathrooms Partial: 1
- Fireplace Features: Wood, Unknown
Exterior & Lot Features
- Lot Features: Lane, Wet bar, No Smoking Home
- Lot Size Units: square meters
- Parking Features: Detached Garage, Oversize
- Lot Size Dimensions: 512.6
Location & Community
- Common Interest: Freehold
Tax & Legal Information
- Parcel Number: 9263583
Room Dimensions
This listing content provided by REALTOR.ca has
been licensed by REALTOR®
members of The Canadian Real Estate Association
members of The Canadian Real Estate Association








