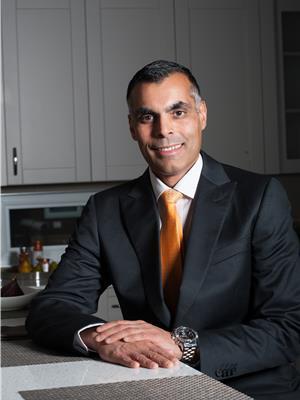11431 88 St Nw, Edmonton
- Bedrooms: 4
- Bathrooms: 2
- Living area: 108.88 square meters
- Type: Residential
- Added: 14 days ago
- Updated: 10 days ago
- Last Checked: 10 hours ago
Welcome to this charming character home in the heart of Parkdale, just minutes from Downtown Edmonton! This property boasts a spacious lot featuring a large garden, and an oversized double garage, perfect for all your storage needs. Step inside to find new windows that flood the home with natural light, fresh paint on the main floor, and stunning new floors that enhance the home's original charm. The main floors offers 3 bedrooms, a 4 piece bathroom, and a huge living area. The SEPARATE ENTRANCE leads to a fully-equipped IN-LAW SUITE featuring its own kitchen, a fourth bedroom, 3 piece bathroom, and large living space, ideal for extended family. Located in a friendly neighbourhood close to parks, schools, and amenities, this home offers both convenience and character. Dont miss out on this unique opportunity! (id:1945)
powered by

Property Details
- Heating: Forced air
- Stories: 1
- Year Built: 1942
- Structure Type: House
- Architectural Style: Bungalow
Interior Features
- Basement: Finished, Full
- Appliances: Washer, Refrigerator, Dishwasher, Dryer, Two stoves
- Living Area: 108.88
- Bedrooms Total: 4
Exterior & Lot Features
- Lot Features: See remarks, Flat site, Lane
- Parking Features: Detached Garage
Location & Community
- Common Interest: Freehold
- Community Features: Public Swimming Pool
Tax & Legal Information
- Parcel Number: ZZ999999999
Room Dimensions

This listing content provided by REALTOR.ca has
been licensed by REALTOR®
members of The Canadian Real Estate Association
members of The Canadian Real Estate Association













