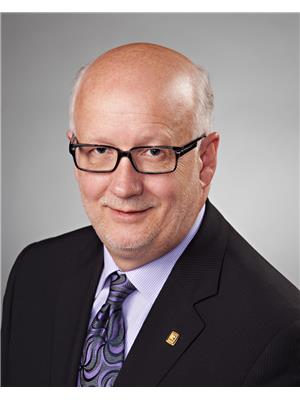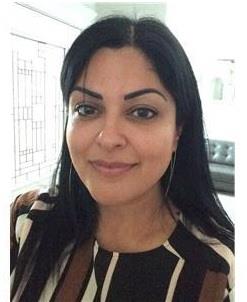11321 102 St Nw, Edmonton
- Bedrooms: 4
- Bathrooms: 4
- Living area: 201.62 square meters
- Type: Residential
- Added: 48 days ago
- Updated: 33 days ago
- Last Checked: 4 hours ago
This charming 2 ST home in Spruce Avenue, originally built in 1926, has numerous upgrades over the years, with the most recent in 2007. These upgrades include a modern kitchen, improved insulation, flooring (hardwood, cork & laminate), baseboards, updated lighting, new windows, siding, shingles, and much more. The home has a total of 2026 sq ft. The main floor features an open concept with the renovated kitchen, dining and living room, 2 bdrms, and 2 ensuite bathrooms. The upper level boasts a central family room, the primary bedroom, a fourth bedroom, and two additional ensuite bathrooms. The basement, while unfinished, features a separate entrance and a Permanent Wood Foundation installed in 2003. The east-facing backyard includes a fantastic three-season sunroom, a double detached garage, & a portable exterior sauna. Situated on a 6000 sq ft lot, tree-lined street, offering easy access to schools, public transportation, Royal Alexandra and Glenrose Hospitals, Kingsway Mall and downtown Edmonton. (id:1945)
powered by

Property DetailsKey information about 11321 102 St Nw
Interior FeaturesDiscover the interior design and amenities
Exterior & Lot FeaturesLearn about the exterior and lot specifics of 11321 102 St Nw
Location & CommunityUnderstand the neighborhood and community
Tax & Legal InformationGet tax and legal details applicable to 11321 102 St Nw
Additional FeaturesExplore extra features and benefits
Room Dimensions

This listing content provided by REALTOR.ca
has
been licensed by REALTOR®
members of The Canadian Real Estate Association
members of The Canadian Real Estate Association
Nearby Listings Stat
Active listings
26
Min Price
$215,000
Max Price
$2,250,000
Avg Price
$744,012
Days on Market
68 days
Sold listings
8
Min Sold Price
$249,900
Max Sold Price
$2,250,000
Avg Sold Price
$720,963
Days until Sold
87 days
Nearby Places
Additional Information about 11321 102 St Nw













