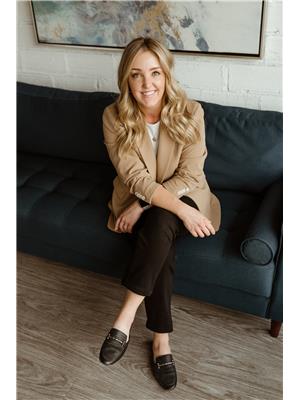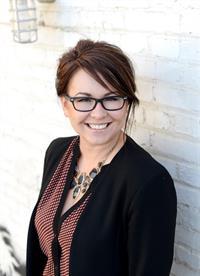929 Yardley Place, Estevan
- Bedrooms: 3
- Bathrooms: 2
- Living area: 960 square feet
- Type: Residential
- Added: 44 days ago
- Updated: 41 days ago
- Last Checked: 9 hours ago
Beautiful well kept 3 bedroom bungalow on large corner lot in Centennial Park, close to parks and the rink. This home is well maintained and ready for new owners with a possible quick possession. Many updates include all new upstairs windows in 2016 except the living room window, shingles in 2015, furnace in 2017 and water heater in 2020. The main floor has 3 bedrooms, and a 4 piece bathroom . The living room features a gas fireplace in a large feature wall. The lower level has a family room, den, a 3 piece bath and a laundry/utility room. The backyard features an outdoor bar, patio with built in TV, BBQ hut, firepit, garden shed and 14x24 garage. Don't wait, call for your showing today! (id:1945)
powered by

Property Details
- Cooling: Central air conditioning
- Heating: Forced air, Natural gas
- Year Built: 1974
- Structure Type: House
- Architectural Style: Bungalow
Interior Features
- Basement: Finished, Full
- Appliances: Washer, Refrigerator, Dishwasher, Stove, Dryer, Microwave, Storage Shed, Window Coverings, Garage door opener remote(s)
- Living Area: 960
- Bedrooms Total: 3
Exterior & Lot Features
- Lot Features: Corner Site, Double width or more driveway
- Lot Size Units: square feet
- Parking Features: Detached Garage, Parking Space(s), RV
- Lot Size Dimensions: 6900.00
Location & Community
- Common Interest: Freehold
Tax & Legal Information
- Tax Year: 2024
- Tax Annual Amount: 2900
Room Dimensions

This listing content provided by REALTOR.ca has
been licensed by REALTOR®
members of The Canadian Real Estate Association
members of The Canadian Real Estate Association















