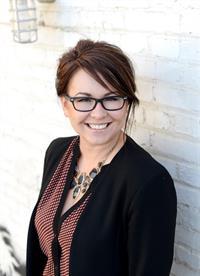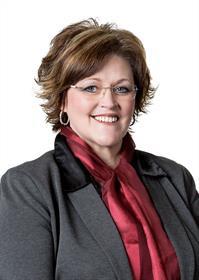204 701 Henry Street, Estevan
- Bedrooms: 2
- Bathrooms: 2
- Living area: 1178 square feet
- MLS®: sk971185
- Type: Apartment
- Added: 99 days ago
- Updated: 9 days ago
- Last Checked: 5 hours ago
Beautiful corner unit in a well kept and quiet building. This unit features plentiful storage, wrap around corner balcony, in suite laundry, two large bedrooms, and two full bathrooms. The open floor plan lets the light flow through and amplifies the spacious feel. The clean white kitchen has a large island and includes an appliance package. This unit has seen fresh paint throughout, carpets have been shampooed, and it is ready for you to move right in and make it your next home. One exclusive underground parking space is included and one surface space for your use. (id:1945)
powered by

Property Details
- Cooling: Wall unit
- Heating: Baseboard heaters, Natural gas, Hot Water
- Year Built: 2009
- Structure Type: Apartment
- Architectural Style: High rise
Interior Features
- Appliances: Washer, Refrigerator, Dishwasher, Stove, Dryer, Microwave, Window Coverings
- Living Area: 1178
- Bedrooms Total: 2
Exterior & Lot Features
- Lot Features: Corner Site, Elevator, Wheelchair access, Balcony
- Lot Size Units: square feet
- Parking Features: Underground, Other, Parking Space(s)
- Building Features: Exercise Centre
- Lot Size Dimensions: 0.00
Location & Community
- Common Interest: Condo/Strata
- Community Features: Pets not Allowed
Property Management & Association
- Association Fee: 547.09
Tax & Legal Information
- Tax Year: 2023
- Tax Annual Amount: 2773
Room Dimensions

This listing content provided by REALTOR.ca has
been licensed by REALTOR®
members of The Canadian Real Estate Association
members of The Canadian Real Estate Association
Nearby Listings Stat
Active listings
19
Min Price
$89,000
Max Price
$690,980
Avg Price
$290,048
Days on Market
90 days
Sold listings
12
Min Sold Price
$79,900
Max Sold Price
$995,000
Avg Sold Price
$308,758
Days until Sold
116 days











