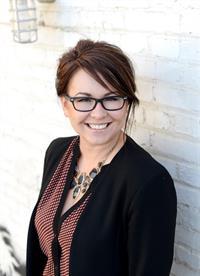255 Duncan Road, Estevan
- Bedrooms: 4
- Bathrooms: 1
- Living area: 1008 square feet
- Type: Residential
- Added: 8 days ago
- Updated: 8 days ago
- Last Checked: 5 hours ago
Very nicely updated and well taken care of bungalow in the Hillcrest area of Estevan. The kitchen is newer, and there are beautiful original refinished hardwood floors throughout most of the main level. The basement has an extra bedroom, large family room, den and laundry. The electrical box and mast have been replaced. Outside is a drive through concrete driveway and carport. The entire sewer line outside has been replaced. The lot is wide at 62 feet, and with a back alley, there is plenty of room to build a garage in the future. This home is just around the corner from an elementary school and daycare. Quick possession! (id:1945)
powered by

Property Details
- Cooling: Central air conditioning
- Heating: Forced air, Natural gas
- Year Built: 1957
- Structure Type: House
- Architectural Style: Bungalow
Interior Features
- Basement: Partially finished, Full
- Appliances: Washer, Refrigerator, Dishwasher, Stove, Dryer, Microwave, Storage Shed, Window Coverings
- Living Area: 1008
- Bedrooms Total: 4
Exterior & Lot Features
- Lot Features: Treed, Rectangular
- Lot Size Units: square feet
- Parking Features: Carport, Parking Space(s), RV
- Lot Size Dimensions: 6200.00
Location & Community
- Common Interest: Freehold
Tax & Legal Information
- Tax Year: 2024
- Tax Annual Amount: 2360
Room Dimensions
This listing content provided by REALTOR.ca has
been licensed by REALTOR®
members of The Canadian Real Estate Association
members of The Canadian Real Estate Association














