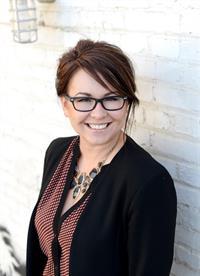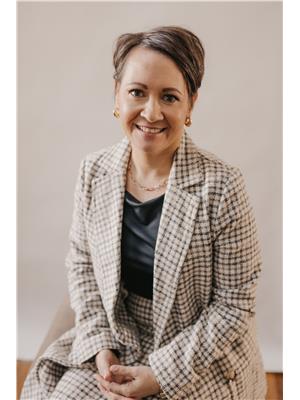379 Pine Avenue, Estevan
- Bedrooms: 4
- Bathrooms: 2
- Living area: 1009 square feet
- Type: Residential
- Added: 12 days ago
- Updated: 10 days ago
- Last Checked: 3 hours ago
Welcome home to this charming 3 bedroom Scotsburn bungalow! Each room is bathed in natural light, giving off a warm, welcoming vibe. This lovely home has 1008 sq ft and is located close to several schools. You enter the home directly into the bright, spacious living room. From there you go through to the kitchen. It has ample cabinetry, stainless steel appliances, has plenty of room for a dining table and feels warm and homey. A 4 piece bathroom and three sizeable bedrooms complete this level. The basement has the remaining bedroom, office, lovely 4 piece bathroom with claw foot tub, large family room and the laundry/utility room. A detached double garage, patio area, mature yard and back lane parking completes this perfect package. Bonus!!! New shingles on both the home and garage! (id:1945)
powered by

Property Details
- Cooling: Central air conditioning, Air exchanger
- Heating: Forced air, Natural gas
- Year Built: 1976
- Structure Type: House
- Architectural Style: Bungalow
Interior Features
- Basement: Partially finished, Partial
- Appliances: Washer, Refrigerator, Dishwasher, Stove, Dryer, Microwave, Storage Shed, Window Coverings
- Living Area: 1009
- Bedrooms Total: 4
Exterior & Lot Features
- Lot Features: Treed, Lane, Rectangular, Paved driveway
- Lot Size Units: square feet
- Parking Features: Detached Garage, Parking Space(s)
- Lot Size Dimensions: 6876.00
Location & Community
- Common Interest: Freehold
Tax & Legal Information
- Tax Year: 2024
- Tax Annual Amount: 3063
Room Dimensions
This listing content provided by REALTOR.ca has
been licensed by REALTOR®
members of The Canadian Real Estate Association
members of The Canadian Real Estate Association














