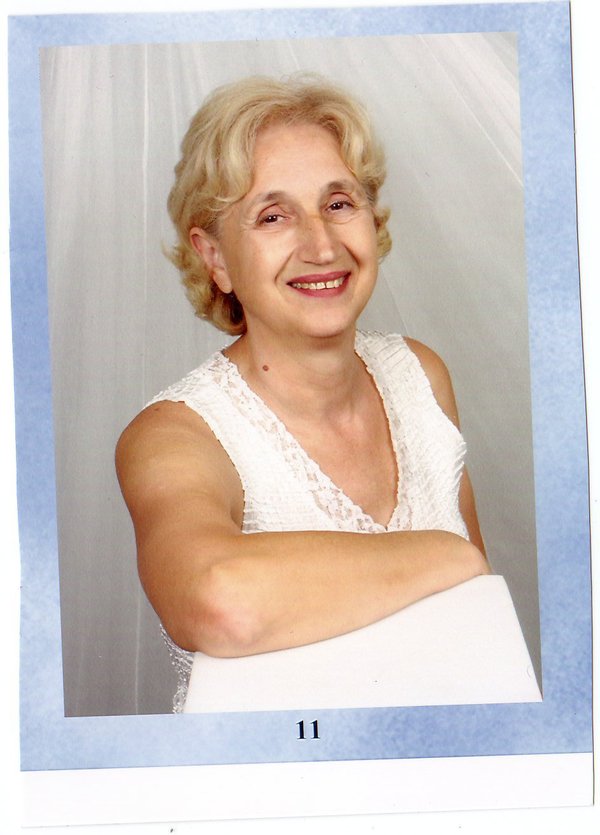4831 40 Avenue Sw, Calgary
- Bedrooms: 5
- Bathrooms: 2
- Living area: 966.15 square feet
- Type: Residential
- Added: 12 days ago
- Updated: 1 days ago
- Last Checked: 7 hours ago
Look past the clutter and discover.... ATTENTION ~ Affordable west side home. It's not often a single family home in a great location on a large lot with this many bedrooms and an illegal suite come up in Glamorgan at such an amazing price! 5 TOTAL BEDROOMS + A DEN | ILLEGALLY SUITED | SEPARATE LAUNDRY | SOUTH BACKYARD | HUGE LOT | DETACHED GARAGE | AROUND THE CORNER FROM GLAMORGAN PARK | WALK TO SCHOOLS, TRANSIT, SHOPS AND RESTAURANTS. Developers, investors and handy homeowners this is the one you’ve been waiting for illegally suited with 5 bedrooms plus a den! Nestled on a huge 52’ x 112’ lot with a south backyard and a phenomenal location just around the corner from Glamorgan Park. Within walking distance to schools, transit and countless shops, restaurants and amenities! With almost 1,900 sq. ft. of developed space, this peaceful bungalow has ample space for any large or growing family with the advantageous benefit of a separate entrance to the illegally suited lower level. The main floor is a great layout with an open concept from the living room to the kitchen. Hardwood floors, large windows and private laundry further add to the allure of this inviting level. All 3 bedrooms are spacious and bright with easy access to the 4-piece bathroom. A separate entrance leads to the finished basement, perfect as a rental opportunity or a private space for extended family members. 2 bedrooms, a den, a 4-piece bathroom, a large living area, a full kitchen and private in-suite laundry ensure plenty of versatile space that is completely self-contained. Fully fenced, the backyard has loads of grassy play space for kids and pets to play while the adults barbeque or unwind on the expansive deck soaking up the sunny south exposure. The cherry on top is the single detached garage keeping your vehicle safely out of the elements. Many upgrades such as a new panel, water tank and many more. This exceptional, family-friendly community offers extensive walking paths, numerous parks, both public and separate schools, shops, restaurants, a skating rink (with skate shack and fireplace), sports courts and a very active community centre with year-round programs and activities for all ages! Plus, just minutes to West Hills and Signal Hill shopping districts and a quick and easy commute downtown. Truly an unbeatable location! (id:1945)
powered by

Property DetailsKey information about 4831 40 Avenue Sw
- Cooling: None
- Heating: Forced air
- Stories: 1
- Year Built: 1971
- Structure Type: House
- Exterior Features: Vinyl siding, Metal
- Foundation Details: Poured Concrete
- Architectural Style: Bungalow
- Construction Materials: Wood frame
Interior FeaturesDiscover the interior design and amenities
- Basement: Finished, Full, Separate entrance, Suite
- Flooring: Hardwood, Carpeted, Linoleum
- Appliances: Washer, Refrigerator, Dishwasher, Stove, Dryer, Hood Fan
- Living Area: 966.15
- Bedrooms Total: 5
- Above Grade Finished Area: 966.15
- Above Grade Finished Area Units: square feet
Exterior & Lot FeaturesLearn about the exterior and lot specifics of 4831 40 Avenue Sw
- Lot Features: Back lane, PVC window, No Animal Home, No Smoking Home
- Lot Size Units: square meters
- Parking Total: 1
- Parking Features: Detached Garage
- Lot Size Dimensions: 507.00
Location & CommunityUnderstand the neighborhood and community
- Common Interest: Freehold
- Street Dir Suffix: Southwest
- Subdivision Name: Glamorgan
Tax & Legal InformationGet tax and legal details applicable to 4831 40 Avenue Sw
- Tax Lot: 19
- Tax Year: 2024
- Tax Block: 13
- Parcel Number: 0018680702
- Tax Annual Amount: 3703
- Zoning Description: R-CG
Additional FeaturesExplore extra features and benefits
- Security Features: Smoke Detectors
Room Dimensions
| Type | Level | Dimensions |
| Bedroom | Basement | 12.33 Ft x 9.50 Ft |
| 4pc Bathroom | Main level | .00 Ft x .00 Ft |
| 4pc Bathroom | Basement | .00 Ft x .00 Ft |
| Bedroom | Basement | 12.92 Ft x 9.42 Ft |
| Bedroom | Main level | 9.17 Ft x 12.25 Ft |
| Bedroom | Main level | 9.00 Ft x 8.83 Ft |
| Primary Bedroom | Main level | 10.17 Ft x 12.33 Ft |
| Furnace | Basement | 12.92 Ft x 8.92 Ft |
| Storage | Basement | 6.58 Ft x 7.08 Ft |
| Den | Basement | 8.17 Ft x 9.17 Ft |
| Kitchen | Basement | 9.58 Ft x 8.75 Ft |
| Family room | Basement | 12.67 Ft x 9.33 Ft |
| Kitchen | Main level | 9.50 Ft x 9.08 Ft |
| Living room | Main level | 17.75 Ft x 18.67 Ft |

This listing content provided by REALTOR.ca
has
been licensed by REALTOR®
members of The Canadian Real Estate Association
members of The Canadian Real Estate Association
Nearby Listings Stat
Active listings
23
Min Price
$335,000
Max Price
$924,900
Avg Price
$529,593
Days on Market
42 days
Sold listings
23
Min Sold Price
$324,900
Max Sold Price
$1,275,000
Avg Sold Price
$559,326
Days until Sold
51 days













