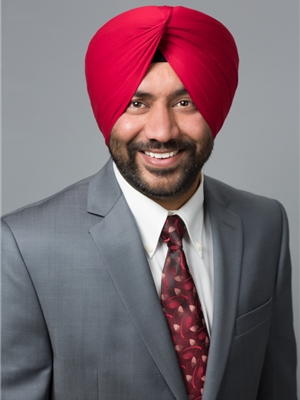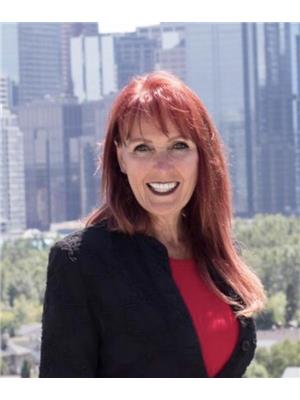2916 17 Street Se, Calgary
- Bedrooms: 3
- Bathrooms: 1
- Living area: 1217 square feet
- Type: Residential
- Added: 34 days ago
- Updated: 29 days ago
- Last Checked: 4 hours ago
Prime Inglewood Opportunity – Perfect for Flippers, Renovators, & BuildersLocated in the heart of Calgary’s beloved Inglewood, this 3,250 sq. ft. lot (25x130 ft) is a rare find! Inglewood is one of the city’s most vibrant and historic neighborhoods, known for its unique character, trendy shops, and thriving arts scene. With the Bow River pathways, eclectic dining spots, and proximity to downtown, Inglewood offers both a rich history and modern convenience.This two-story home features 3 bedrooms, 1 bath, an oversized single detached garage, and a fully fenced backyard. The property is being sold "as is, where is," with demolition already completed—perfect for those looking to revitalize or build new. Whether you're a seasoned flipper, renovator, or builder, this blank canvas is ready for your creative vision.Act fast to be part of Inglewood’s exciting growth! (id:1945)
powered by

Property DetailsKey information about 2916 17 Street Se
Interior FeaturesDiscover the interior design and amenities
Exterior & Lot FeaturesLearn about the exterior and lot specifics of 2916 17 Street Se
Location & CommunityUnderstand the neighborhood and community
Tax & Legal InformationGet tax and legal details applicable to 2916 17 Street Se
Room Dimensions

This listing content provided by REALTOR.ca
has
been licensed by REALTOR®
members of The Canadian Real Estate Association
members of The Canadian Real Estate Association
Nearby Listings Stat
Active listings
32
Min Price
$249,900
Max Price
$950,000
Avg Price
$367,627
Days on Market
36 days
Sold listings
17
Min Sold Price
$261,000
Max Sold Price
$950,000
Avg Sold Price
$390,135
Days until Sold
57 days
Nearby Places
Additional Information about 2916 17 Street Se
















