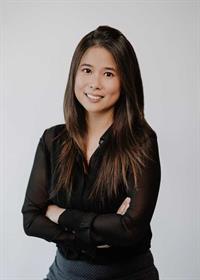8203 5 Street Sw, Calgary
- Bedrooms: 5
- Bathrooms: 2
- Living area: 1299.53 square feet
- Type: Residential
Source: Public Records
Note: This property is not currently for sale or for rent on Ovlix.
We have found 6 Houses that closely match the specifications of the property located at 8203 5 Street Sw with distances ranging from 2 to 10 kilometers away. The prices for these similar properties vary between 499,999 and 729,900.
Recently Sold Properties
Nearby Places
Name
Type
Address
Distance
Bishop Grandin High School
School
111 Haddon Rd SW
0.7 km
Cactus Club Cafe
Restaurant
7010 Macleod Trail South
1.2 km
Bolero
Restaurant
6920 Macleod Trail S
1.3 km
Chinook Centre
Shopping mall
6455 Macleod Trail Southwest
1.8 km
Heritage Park Historical Village
Museum
1900 Heritage Dr SW
1.8 km
Calgary Farmers' Market
Grocery or supermarket
510 77 Ave SE
1.9 km
Delta Calgary South
Lodging
135 Southland Dr SE
2.0 km
Canadian Tire
Car repair
9940 Macleod Trail SE
2.2 km
Boston Pizza
Restaurant
10456 Southport Rd SW
2.3 km
Calgary Girl's School
School
6304 Larkspur Way SW
3.2 km
Southcentre Mall
Store
100 Anderson Rd SE #142
3.3 km
Calgary Board Of Education - Dr. E.P. Scarlett High School
School
220 Canterbury Dr SW
3.8 km
Property Details
- Cooling: None
- Heating: Baseboard heaters
- Stories: 1
- Year Built: 1958
- Structure Type: House
- Exterior Features: Aluminum siding
- Foundation Details: Poured Concrete
- Architectural Style: Bungalow
Interior Features
- Basement: Finished, Full
- Flooring: Hardwood
- Appliances: Washer, Refrigerator, Water softener, Dishwasher, Stove, Dryer, Microwave Range Hood Combo, Hood Fan
- Living Area: 1299.53
- Bedrooms Total: 5
- Above Grade Finished Area: 1299.53
- Above Grade Finished Area Units: square feet
Exterior & Lot Features
- Lot Features: No Animal Home, No Smoking Home
- Lot Size Units: square feet
- Parking Total: 4
- Parking Features: Attached Garage, Detached Garage
- Lot Size Dimensions: 6996.54
Location & Community
- Common Interest: Freehold
- Street Dir Suffix: Southwest
- Subdivision Name: Kingsland
Tax & Legal Information
- Tax Lot: 1
- Tax Year: 2024
- Tax Block: 13
- Parcel Number: 0019197961
- Tax Annual Amount: 4089
- Zoning Description: R-CG
| Endless possibilities for developers, investors or families being a 70' x 100' CORNER LOT & backing a park! | Welcome to this charming bungalow sitting on a sought-after quiet street in Kingsland Southwest!!! Offering over 2200sq ft of fully developed living space and situated on a spacious R-CG zoned corner lot this property is move-in ready OR ready for the vision to build that dream family home OR lends itself beautifully to developers OR a secondary suite option that would be subject to approval and permitting by the city/municipality. The attached single garage and oversized detached single garage provide convenience and endless possibilities to anyone with a vision - to become extra square footage on the main level or even separate suited garages (subject to approval and permitting by the city/municipality or course) ! Backing onto a park, you will enjoy the added privacy of having only one direct neighbour & an abundance of extra manoeuvring space with the wide alley access. This home has been lovingly maintained showcasing original hardwood floors, a new hot water tank & 2 updated bathrooms! The 1300sq.ft main floor hosts 4 bedrooms, a bathroom, fantastic living space & big bright windows throughout! The lower level has an abundance of storage space and 2 additional bedroom spaces, a laundry room and additional open-concept living! There is plenty of room for family or guests when capitalizing on "the perfect family home" option! Take a peek at the floor plan & iguide and book your private 30 minute showing immediately! (id:1945)
Demographic Information
Neighbourhood Education
| Master's degree | 20 |
| Bachelor's degree | 90 |
| University / Below bachelor level | 10 |
| Certificate of Qualification | 10 |
| College | 80 |
| University degree at bachelor level or above | 115 |
Neighbourhood Marital Status Stat
| Married | 225 |
| Widowed | 40 |
| Divorced | 30 |
| Separated | 10 |
| Never married | 135 |
| Living common law | 60 |
| Married or living common law | 290 |
| Not married and not living common law | 220 |
Neighbourhood Construction Date
| 1961 to 1980 | 30 |
| 2001 to 2005 | 10 |
| 1960 or before | 195 |










