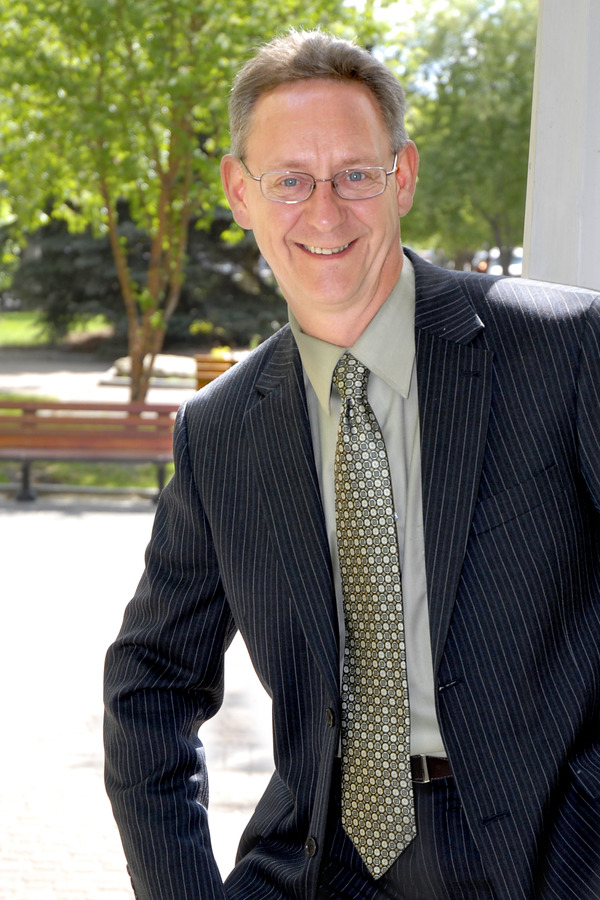6 Radcliffe Crescent Se, Calgary
- Bedrooms: 3
- Bathrooms: 3
- Living area: 1172.02 square feet
- Type: Residential
- Added: 6 days ago
- Updated: 1 days ago
- Last Checked: 15 hours ago
Welcome to this original owner, nicely maintained bungalow with potential to DEVELOP a separate basement suite (“A secondary suite would be subject to approval and permitting by the city/municipality.”). All windows were replaced in 2015/2016, Roof with added insulation 2015,Furnace 2015, H20-2023, Dishwasher 2017, Refrigerator 2016. The focal point of this residence are the spacious rooms, huge living/dining room and kitchen all full of natural light. Discover 3 main floor bedrooms served by a four-piece bathroom & 2pc Ensuite. With a secure upper-level entrance, there is a side entrance where you will you find additional living space comprising of a large rec room, second room (no window), a 2-piece bath with a rough in for shower and storage area. Completing the basement is a laundry/utility room with ample storage space. Perhaps develop basement and add a suite??Outside, the property boasts an oversized parking pad, and an expansive fenced backyard and patio. Nestled in a prime central location, this home offers easy access to various amenities such as all levels of schooling within walking distance, a nearby tennis court, a major shopping center with grocery stores, Marlborough shopping mall, a C-train station, and more. Additionally, it is just a short 10-minute drive to downtown. Arrange a viewing of this property to appreciate its harmonious blend of comfort, space, and convenience ready to be reinvented by next owner. (id:1945)
powered by

Property Details
- Cooling: None
- Heating: Forced air
- Stories: 1
- Year Built: 1977
- Structure Type: House
- Exterior Features: Brick, Metal
- Foundation Details: Poured Concrete
- Architectural Style: Bungalow
Interior Features
- Basement: Partially finished, Full
- Flooring: Hardwood, Carpeted, Linoleum
- Appliances: Washer, Refrigerator, Dishwasher, Stove, Dryer, Microwave, Freezer, See remarks, Window Coverings
- Living Area: 1172.02
- Bedrooms Total: 3
- Fireplaces Total: 1
- Bathrooms Partial: 2
- Above Grade Finished Area: 1172.02
- Above Grade Finished Area Units: square feet
Exterior & Lot Features
- Lot Features: Cul-de-sac, PVC window, No Animal Home, No Smoking Home
- Lot Size Units: square meters
- Parking Total: 2
- Parking Features: Parking Pad
- Lot Size Dimensions: 536.00
Location & Community
- Common Interest: Freehold
- Street Dir Suffix: Southeast
- Subdivision Name: Albert Park/Radisson Heights
Tax & Legal Information
- Tax Lot: 3
- Tax Year: 2024
- Tax Block: 15
- Parcel Number: 0017763483
- Tax Annual Amount: 2717
- Zoning Description: R-CG
Room Dimensions
This listing content provided by REALTOR.ca has
been licensed by REALTOR®
members of The Canadian Real Estate Association
members of The Canadian Real Estate Association















