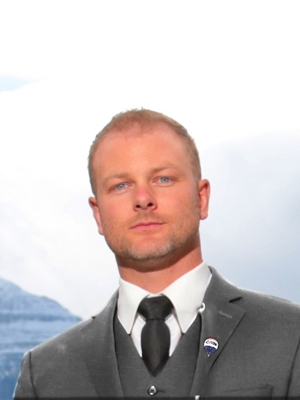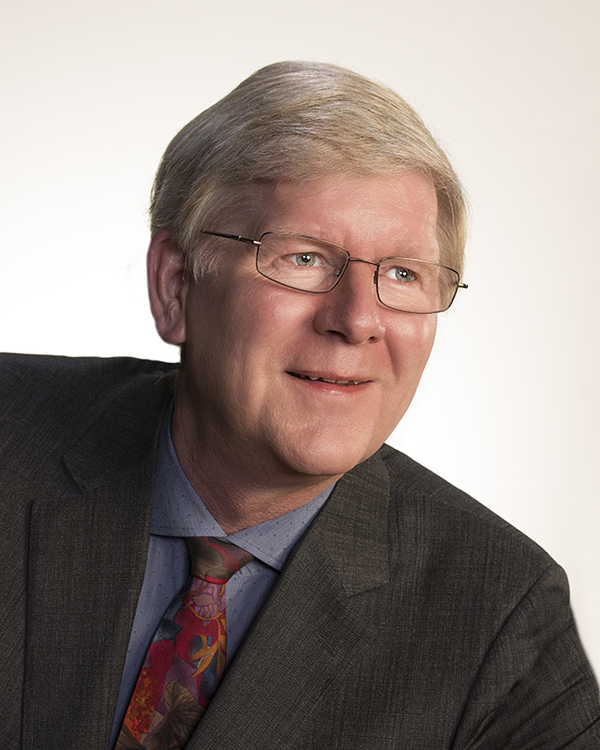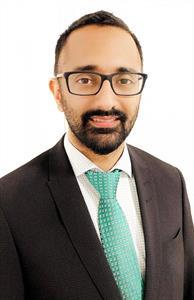8240 10 Street Sw, Calgary
- Bedrooms: 6
- Bathrooms: 4
- Living area: 2368.79 square feet
- Type: Residential
- Added: 16 days ago
- Updated: 22 hours ago
- Last Checked: 14 hours ago
Discover the perfect blend of space, comfort, and modern living in this stunning architecturally designed home, boasting 6 BEDROOMS and 4 full bathrooms. As you enter, the main level welcomes you with a bright and airy, 2-storey foyer, leading into a spacious living room that’s a true dream. All recently renovated with a NEW KITCHEN, FLOORING, NEW FINSHED BASEMENT and PAINT. Large windows flood the space with natural light, enhancing the warmth provided by the see-through gas fireplace. The living room flows seamlessly into the dining room, a perfect spot for entertaining, family meals or game nights. The brand new kitchen is a chef's delight, featuring quartz countertops and striking blue cabinetry that adds a vibrant touch to the home. Step outside to your private outdoor oasis, featuring a patio with a deck and terrace, perfect for entertaining or relaxing. Stunning, mature trees give you privacy and shade. The paved area is perfect for the hot tub / spa setup, surrounded by trees that provide a serene environment. On the second floor, escape to the primary bedroom, complete with a private 4-piece ensuite and enormous walk-in closet. An additional bedroom / home gym with its own closet and a separate 3-piece bathroom offer comfort and convenience. The third level continues to impress with THREE more bedrooms, highlighted and used currently as a large office space, ideal for working from home or personal projects. The lower level retreat is perfect for family gatherings, with a cozy family room, laundry room, 3-piece bathroom, and convenient access to the mud-room and garage. The basement expands your living space with a versatile sixth bedroom, a storage area, a living room, complete with a 3-piece en-suite bathroom. Should your needs change, this lower level, could be a completely SEPARATE LIVING SPACE. The property also includes an oversized, double detached garage, perfect for your cars and toys. NEWER ROOFING, NEWER FURNACES AND HOT WATER TANKS make this pr operty move-in ready. This location in the desirable Chinook Park offers easy access to Glenmore Reservoir, Rockyview Hospital, Transit, Schools, Parks and more. Don’t miss the opportunity to make this exceptional home your own! (id:1945)
powered by

Property Details
- Cooling: Central air conditioning
- Heating: Forced air, Natural gas
- Stories: 2
- Year Built: 1959
- Structure Type: House
- Exterior Features: Vinyl siding
- Foundation Details: Poured Concrete
- Construction Materials: Wood frame
Interior Features
- Basement: Finished, Full
- Flooring: Hardwood, Carpeted, Ceramic Tile
- Appliances: Washer, Refrigerator, Dishwasher, Stove, Dryer, Microwave Range Hood Combo, Window Coverings, Garage door opener
- Living Area: 2368.79
- Bedrooms Total: 6
- Fireplaces Total: 1
- Above Grade Finished Area: 2368.79
- Above Grade Finished Area Units: square feet
Exterior & Lot Features
- Lot Features: PVC window
- Lot Size Units: square meters
- Parking Total: 2
- Parking Features: Detached Garage, Oversize
- Lot Size Dimensions: 603.00
Location & Community
- Common Interest: Freehold
- Street Dir Suffix: Southwest
- Subdivision Name: Chinook Park
Tax & Legal Information
- Tax Lot: 24
- Tax Year: 2024
- Tax Block: 1
- Parcel Number: 0011699048
- Tax Annual Amount: 5756
- Zoning Description: R-C1
Room Dimensions
This listing content provided by REALTOR.ca has
been licensed by REALTOR®
members of The Canadian Real Estate Association
members of The Canadian Real Estate Association
















