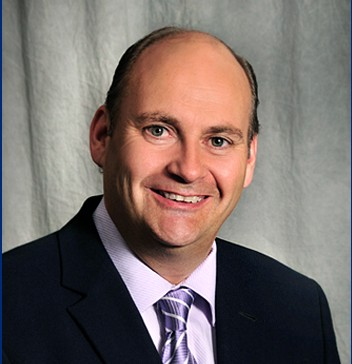545 Lorne Street, Sudbury
- Bedrooms: 2
- Bathrooms: 1
- Type: Residential
- Added: 142 days ago
- Updated: 8 days ago
- Last Checked: 18 hours ago
Cute as a button! You can let your imagination and your eye for creativity run wild as you decorate. Perfect for the first-time homebuyer or somebody looking to downsize. And it's been beautifully renovated so all you have to do is turn the key, unpack and enjoy your new home. Your main living spaces and bedrooms are all bright and spacious, making it hard to leave. You are located close to all the amenities, locally-owned shops and restaurants, parks, and Delki Dozzi Playground and field for year-round sporting fun. You'll love this kitchen with sleek white cabinets, and stainless steel appliances. Access the private backyard and gardens through the patio door in the dining room for summer night entertaining. You don't want to miss your chance at making this beautiful home yours. Schedule your private tour and get acquainted with your new home! The Listing Brokerage reserves the right to withhold a referral fee of 75% of the Cooperating Brokerage commission if the Listing Brokerage introduces the Buyer or their affiliates to the property through private showing. (id:1945)
powered by

Property DetailsKey information about 545 Lorne Street
- Roof: Asphalt shingle, Unknown
- Heating: Forced air, High-Efficiency Furnace
- Structure Type: House
- Exterior Features: Vinyl siding
Interior FeaturesDiscover the interior design and amenities
- Basement: Full
- Bedrooms Total: 2
Exterior & Lot FeaturesLearn about the exterior and lot specifics of 545 Lorne Street
- Water Source: Municipal water
- Parking Features: Gravel
Location & CommunityUnderstand the neighborhood and community
- Common Interest: Freehold
Utilities & SystemsReview utilities and system installations
- Sewer: Municipal sewage system
Tax & Legal InformationGet tax and legal details applicable to 545 Lorne Street
- Zoning Description: R2-3
Room Dimensions

This listing content provided by REALTOR.ca
has
been licensed by REALTOR®
members of The Canadian Real Estate Association
members of The Canadian Real Estate Association
Nearby Listings Stat
Active listings
4
Min Price
$269,900
Max Price
$640,900
Avg Price
$396,550
Days on Market
77 days
Sold listings
5
Min Sold Price
$199,900
Max Sold Price
$450,000
Avg Sold Price
$271,920
Days until Sold
44 days
Nearby Places
Additional Information about 545 Lorne Street


























