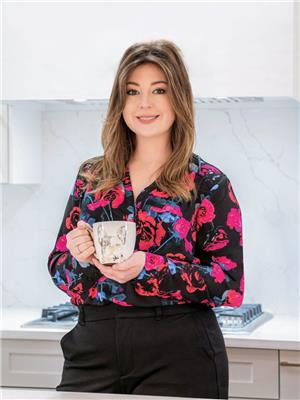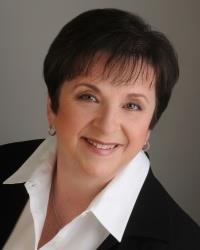580 Bolton Road, Merrickville
- Bedrooms: 3
- Bathrooms: 2
- Type: Residential
- Added: 29 days ago
- Updated: 23 hours ago
- Last Checked: 15 hours ago
Discover this charming property that you may want to call home. A recently renovated (2+1)-bedroom bungalow now boasting an open plan concept in the common areas., an upgraded ensuite bathroom and a walk-in closet, a refurbished main bathroom, a new side porch, a new detached 2-door garage, newer appliances, a hot tub, new decks, a new sunroom, and a new Generlink connection. Many more improvements are detailed in the online attachment. Start (or expand) your country-living lifestyle with this property on over 9.6 acres of land, nestled between the heart of Merrickville, 11 km (or minutes) away, and Kemptville, a mere 15-minute drive. Along with the house and the land comes the barn, which has two stalls down and one stall plus storage up, paddocks, pasture, and an expanded chicken coop. (id:1945)
powered by

Property Details
- Cooling: Central air conditioning
- Heating: Forced air, Propane
- Stories: 1
- Year Built: 1970
- Structure Type: House
- Exterior Features: Vinyl, Siding
- Foundation Details: Stone, Block
- Architectural Style: Bungalow
Interior Features
- Basement: Full, Not Applicable, Low
- Flooring: Tile, Laminate
- Appliances: Washer, Refrigerator, Hot Tub, Dishwasher, Stove, Dryer, Hood Fan
- Bedrooms Total: 3
- Fireplaces Total: 1
- Bathrooms Partial: 1
Exterior & Lot Features
- Lot Features: Acreage
- Water Source: Drilled Well
- Lot Size Units: acres
- Parking Total: 6
- Parking Features: Detached Garage
- Road Surface Type: Paved road
- Lot Size Dimensions: 9.67
Location & Community
- Common Interest: Freehold
- Community Features: Family Oriented
Utilities & Systems
- Sewer: Septic System
Tax & Legal Information
- Tax Year: 2024
- Parcel Number: 681060875
- Tax Annual Amount: 3334
- Zoning Description: Special Rural Kennel
Room Dimensions
This listing content provided by REALTOR.ca has
been licensed by REALTOR®
members of The Canadian Real Estate Association
members of The Canadian Real Estate Association

















