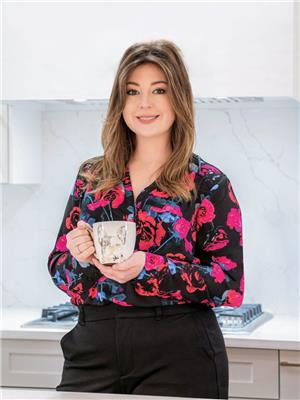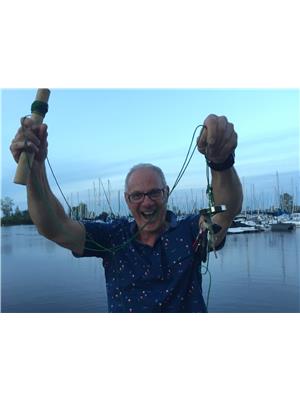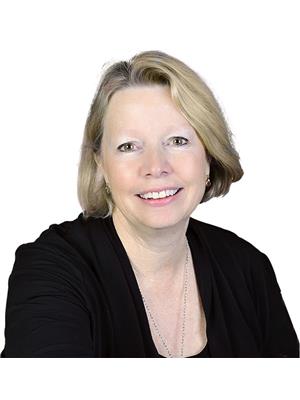387 Kerford Road, Merrickville
- Bedrooms: 4
- Bathrooms: 2
- Type: Residential
- Added: 89 days ago
- Updated: 47 days ago
- Last Checked: 5 hours ago
Enjoy country living on 2.5 acres, only 7 minutes to historic Merrickville. Inside this high-ranch home, you'll find 4 spacious bedrooms including a convenient 2pc ensuite bath. The kitchen includes stainless steel appliances, gas stove and lots of counter space for preparing meals and hosting gatherings. A 4pc main bathroom ensures ample space for the entire household. Updated main level floors, windows & front door (2020). The partially finished basement offers a laundry room, workshop and pellet stove for extra coziness in winter. Enjoy peace of mind with the sump pump, Generlink and generator. A large rear deck oversees the fenced-in 27' above ground pool. The detached garage can be used as an additional workshop or space to store your vehicles, while keeping all your yard tools in the large Amish Shed. This private setting offers fruit trees, garden beds and ample room to play and enjoy the outdoors. Convenient and quiet location only 20 mins to Smiths Falls & 30 mins Brockville. (id:1945)
powered by

Property Details
- Cooling: Central air conditioning
- Heating: Forced air, Propane, Other, Other
- Stories: 1
- Year Built: 2000
- Structure Type: House
- Exterior Features: Vinyl, Siding
- Foundation Details: Poured Concrete
- Architectural Style: Raised ranch
Interior Features
- Basement: Partially finished, Full
- Flooring: Mixed Flooring
- Appliances: Washer, Refrigerator, Dishwasher, Stove, Dryer, Hood Fan, Blinds
- Bedrooms Total: 4
- Bathrooms Partial: 1
Exterior & Lot Features
- Lot Features: Acreage, Flat site
- Water Source: Drilled Well
- Lot Size Units: acres
- Parking Total: 10
- Pool Features: Above ground pool
- Parking Features: Detached Garage, Open, Gravel
- Lot Size Dimensions: 2.5
Location & Community
- Common Interest: Freehold
Utilities & Systems
- Sewer: Septic System
Tax & Legal Information
- Tax Year: 2024
- Parcel Number: 681040064
- Tax Annual Amount: 2632
- Zoning Description: Rural
Room Dimensions
This listing content provided by REALTOR.ca has
been licensed by REALTOR®
members of The Canadian Real Estate Association
members of The Canadian Real Estate Association


















