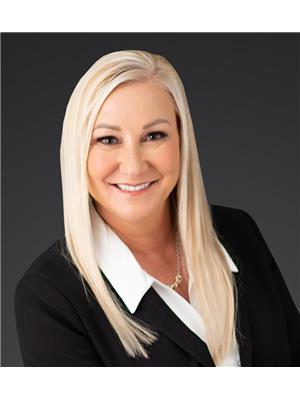1853 Oneill Road, Oxford Mills
- Bedrooms: 3
- Bathrooms: 3
- Type: Residential
Source: Public Records
Note: This property is not currently for sale or for rent on Ovlix.
We have found 6 Houses that closely match the specifications of the property located at 1853 Oneill Road with distances ranging from 2 to 10 kilometers away. The prices for these similar properties vary between 489,900 and 900,000.
Nearby Places
Name
Type
Address
Distance
Brigadoon Restaurant
Restaurant
11 Bridge St
4.3 km
Kemptville Campus
School
830 Prescott St
7.5 km
Ontario Agricultural College | University of Guelph Kemptville Campus
School
830 Prescott St
8.0 km
Geronimo
Bakery
146 Prescott St
8.6 km
Mr Mozzarella
Restaurant
103 Prescott St
8.7 km
Crusty Baker The
Restaurant
16 Prescott St
8.7 km
the Branch Restaurant
Restaurant
15 Clothier St E
8.8 km
Salamanders
Restaurant
28 Clothier St E
8.8 km
O'Heaphy's Irish Pub
Bar
27 Clothier St E
8.8 km
Tim Hortons
Cafe
County Road 43
9.1 km
McDonald's
Restaurant
County Road 43
9.2 km
Nature's Way Select Foods & Brewing Supplies
Health
2676 Leeds and Grenville 43
9.2 km
Property Details
- Cooling: Central air conditioning
- Heating: Forced air, Electric
- Stories: 2
- Year Built: 1991
- Structure Type: House
- Exterior Features: Siding
- Foundation Details: Poured Concrete
Interior Features
- Basement: Unfinished, Full
- Flooring: Hardwood, Mixed Flooring
- Appliances: Washer, Refrigerator, Dishwasher, Stove, Dryer, Microwave, Hood Fan, Blinds
- Bedrooms Total: 3
- Fireplaces Total: 2
- Bathrooms Partial: 1
Exterior & Lot Features
- Lot Features: Acreage, Treed, Wooded area, Flat site, Automatic Garage Door Opener
- Water Source: Drilled Well
- Lot Size Units: acres
- Parking Total: 4
- Parking Features: Attached Garage, Inside Entry
- Lot Size Dimensions: 3.36
Location & Community
- Common Interest: Freehold
- Community Features: School Bus
Utilities & Systems
- Sewer: Septic System
Tax & Legal Information
- Tax Year: 2024
- Parcel Number: 681180202
- Tax Annual Amount: 3473
- Zoning Description: Residential
Charming 3 bedroom, 3 bath, 2 storey custom-built home on 3.36 acres, providing lots of privacy and potential. Mature trees at the front and literally acres of level land for your rural dreams - a big garden, a pool, a studio or workshop for your crafts or hobbies, a games court for tennis, pickleball or basketball. Enter from the classic front porch to an open concept living and dining room with propane fireplace, new hardwood and lots of large windows. Patio doors lead to the sun room and large patio where you can enjoy nature and wildlife with your coffee. Clean bright kitchen with plenty of cupboards. Upstairs, the principal bedroom has a modern ensuite and there are 2 additional bedrooms and family bathroom. All new hardwood floors on this level too. A full unfinished basement awaits your plans and there is a large attached garage with inside entry. Everything you need to enjoy affordable country living only minutes from Highway 416. Some virtually staging. (id:1945)
Demographic Information
Neighbourhood Education
| Master's degree | 10 |
| Bachelor's degree | 45 |
| University / Above bachelor level | 10 |
| Certificate of Qualification | 15 |
| College | 100 |
| University degree at bachelor level or above | 55 |
Neighbourhood Marital Status Stat
| Married | 215 |
| Widowed | 15 |
| Divorced | 15 |
| Separated | 15 |
| Never married | 90 |
| Living common law | 55 |
| Married or living common law | 265 |
| Not married and not living common law | 130 |
Neighbourhood Construction Date
| 1961 to 1980 | 30 |
| 1981 to 1990 | 20 |
| 1991 to 2000 | 50 |
| 2001 to 2005 | 10 |
| 1960 or before | 40 |











