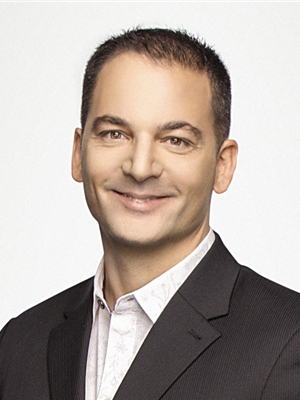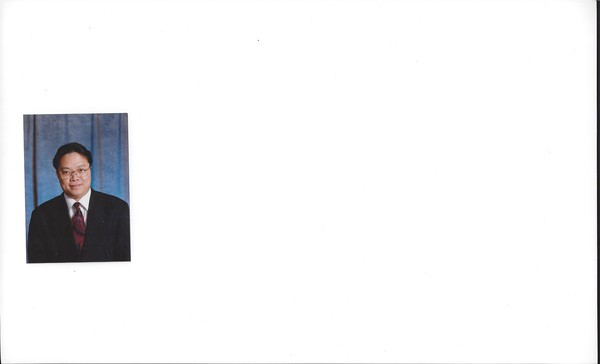1272 Hunterburn Crescent Nw, Calgary
- Bedrooms: 5
- Bathrooms: 3
- Living area: 1053.31 square feet
- Type: Residential
- Added: 49 days ago
- Updated: 10 days ago
- Last Checked: 8 hours ago
*VISIT MULTIMEDIA LINK FOR FULL DETAILS & FLOORPLANS!* Now, this is a must-see! This impressive renovation gives all the comparable renovated homes in the area something to aspire to! Presenting this family-friendly 5-bed bungalow in Huntington Hills on one of the best streets in the area, ½ a block from Nose Hill Park! This almost 2,000 total sq ft home offers a spacious interior and an expansive outdoor space w/ a MASSIVE NW-FACING BACKYARD w/ a raised wooden deck, 2x freshly poured concrete patios, PLENTY OF YARD SPACE, and a detached, drywalled, and insulated double garage. Updates to the home include new roof shingles, a transformed exterior, triple-pane windows throughout, including new oversized egress windows in the basement, LVP flooring throughout the entire home, new electrical, a new TRANE high-efficiency furnace & an oversized 50-gallon “Bradford White” water tank, new stainless steel appliances both up and down, gourmet kitchen w/ quartz countertops throughout, & so much more! The open-concept kitchen features custom shaker-style cabinetry and a glass tile backsplash. The brand-new stainless-steel appliance package includes a French door fridge/freezer & an LG GAS SMART RANGE. The large peninsula island hosts the oversized granite under-mounted sink, more storage, & has room for bar seating. A dedicated dining area w/ a panelled feature wall has plenty of room for a 6-person table and offers direct access to the rear deck. The main floor living boasts an electric fireplace w/ a custom millwork surround, & the entire main floor features pot lighting & modern light fixtures. Completing this level is the primary bedroom w/ 3pc ensuite w/ fully-tiled stand-up shower w/ glass enclosure. All bathrooms feature built-in niches for extra storage for bottles. 2 additional bedrooms, the main 4pc bath w/ fully-tiled tub shower/combo & tiled flooring, a spacious entryway w/ custom coat closet, and a laundry closet w/ brand new LG WashTower washer/dryer combo. Downs tairs, the entire basement has been remodelled right down to the studs. Boasting a fully equipped kitchenette w/ brand-new stainless-steel appliances, a spacious dining/living room w/ a WOOD-BURNING FIREPLACE, 2 additional bedrooms, another 4pc bath w/ fully-tiled tub shower/combo & in-floor heated & tiled flooring, and a dedicated laundry area w/ side-by-side washer/dryer. The basement walls have been fully updated w/ spray foam insulation, new drywall, sound channels, and additional insulation for enhanced soundproofing and energy efficiency. Huntington Hills is an established, affordable neighbourhood perfect for raising kids. Recreation options are plentiful w/ Nose Hill Park, Confluence Park, the Huntington Hills Community Association, and Thornhill Aquatic Centre blocks away. Convenient shopping includes local strip malls, and Deerfoot City is only a 5-min drive. Plus, Calgary International Airport is just 15 mins away for easy travel. Schedule your private showing today! (id:1945)
powered by

Property DetailsKey information about 1272 Hunterburn Crescent Nw
Interior FeaturesDiscover the interior design and amenities
Exterior & Lot FeaturesLearn about the exterior and lot specifics of 1272 Hunterburn Crescent Nw
Location & CommunityUnderstand the neighborhood and community
Tax & Legal InformationGet tax and legal details applicable to 1272 Hunterburn Crescent Nw
Room Dimensions

This listing content provided by REALTOR.ca
has
been licensed by REALTOR®
members of The Canadian Real Estate Association
members of The Canadian Real Estate Association
Nearby Listings Stat
Active listings
35
Min Price
$379,000
Max Price
$899,900
Avg Price
$650,780
Days on Market
38 days
Sold listings
11
Min Sold Price
$499,800
Max Sold Price
$739,900
Avg Sold Price
$606,381
Days until Sold
22 days
Nearby Places
Additional Information about 1272 Hunterburn Crescent Nw















