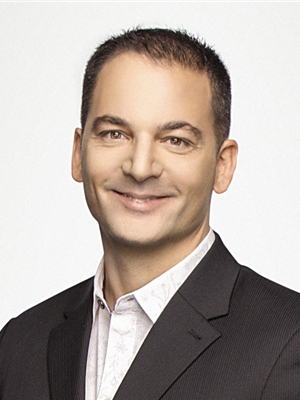1435 42 Street Ne, Calgary
- Bedrooms: 5
- Bathrooms: 2
- Living area: 1106.55 square feet
- Type: Residential
- Added: 3 days ago
- Updated: 3 days ago
- Last Checked: 16 hours ago
Welcome to this beautifully renovated bungalow located in the desirable community of Marlborough NE. This home offers over 2130 square feet of living space and is perfect for families, first-time buyers, or investors looking for rental potential.Step inside to find a fully updated and modern interior with 3 spacious bedrooms and a 4-piece full bathroom on the main floor. The living spaces are bright and inviting, providing a comfortable atmosphere for everyday living. The kitchen is tastefully renovated with contemporary finishes, making it perfect for cooking and entertaining.The fully finished illegal basement suite offers additional living space with 2 bedrooms, a 3-piece bathroom, a large living room, and a well-sized kitchen. The basement also features a separate entrance, providing privacy and convenience for tenants or extended family.This home has been meticulously updated with a new roof, siding, hot water tank, and furnace, offering peace of mind for years to come. The backyard features a hot tub, making it the ideal spot to relax and unwind after a long day. The back lane detached double garage provides ample space for parking and storage.Key Features:Over 2130 SF of living space3 spacious bedrooms and a 4-piece bathroom on the main floorFully renovated interiorIllegal basement suite with 2 bedrooms, a 3-piece bathroom, large living room, kitchen, and separate entranceNew roof, siding, hot water tank, and furnaceHot tub in the backyardBack lane detached double garageClose to playgrounds, schools, T&T Market, Canadian Tire, Marlborough Mall, and the train stationConveniently located near all the amenities you need, this home is a must-see! Don't miss your chance to own this beautifully renovated property in Marlborough NE. Call today to schedule your private showing! (id:1945)
powered by

Property DetailsKey information about 1435 42 Street Ne
- Cooling: None
- Heating: Central heating
- Stories: 1
- Year Built: 1972
- Structure Type: House
- Exterior Features: Vinyl siding
- Foundation Details: See Remarks
- Architectural Style: Bungalow
Interior FeaturesDiscover the interior design and amenities
- Basement: Finished, Full, Separate entrance, Suite
- Flooring: Vinyl
- Appliances: Refrigerator, Stove, Microwave, Hood Fan, Garage door opener, Washer & Dryer
- Living Area: 1106.55
- Bedrooms Total: 5
- Fireplaces Total: 1
- Above Grade Finished Area: 1106.55
- Above Grade Finished Area Units: square feet
Exterior & Lot FeaturesLearn about the exterior and lot specifics of 1435 42 Street Ne
- Lot Features: Back lane
- Lot Size Units: square meters
- Parking Total: 2
- Parking Features: Detached Garage
- Lot Size Dimensions: 381.00
Location & CommunityUnderstand the neighborhood and community
- Common Interest: Freehold
- Street Dir Suffix: Northeast
- Subdivision Name: Marlborough
Tax & Legal InformationGet tax and legal details applicable to 1435 42 Street Ne
- Tax Lot: 26
- Tax Year: 2024
- Tax Block: 24
- Parcel Number: 0020759072
- Tax Annual Amount: 2811.72
- Zoning Description: RC-G
Room Dimensions
| Type | Level | Dimensions |
| 4pc Bathroom | Main level | 9.67 Ft x 7.58 Ft |
| Bedroom | Main level | 9.58 Ft x 9.42 Ft |
| Bedroom | Main level | 13.00 Ft x 10.00 Ft |
| Kitchen | Main level | 18.17 Ft x 17.50 Ft |
| Living room | Main level | 13.25 Ft x 15.42 Ft |
| Primary Bedroom | Main level | 10.08 Ft x 13.83 Ft |
| 3pc Bathroom | Lower level | 6.75 Ft x 7.92 Ft |
| Bedroom | Lower level | 12.00 Ft x 14.17 Ft |
| Bedroom | Lower level | 15.08 Ft x 9.92 Ft |
| Kitchen | Lower level | 14.17 Ft x 19.92 Ft |
| Furnace | Lower level | 13.58 Ft x 8.25 Ft |

This listing content provided by REALTOR.ca
has
been licensed by REALTOR®
members of The Canadian Real Estate Association
members of The Canadian Real Estate Association
Nearby Listings Stat
Active listings
59
Min Price
$249,900
Max Price
$749,900
Avg Price
$474,105
Days on Market
42 days
Sold listings
40
Min Sold Price
$235,000
Max Sold Price
$659,000
Avg Sold Price
$441,799
Days until Sold
51 days















