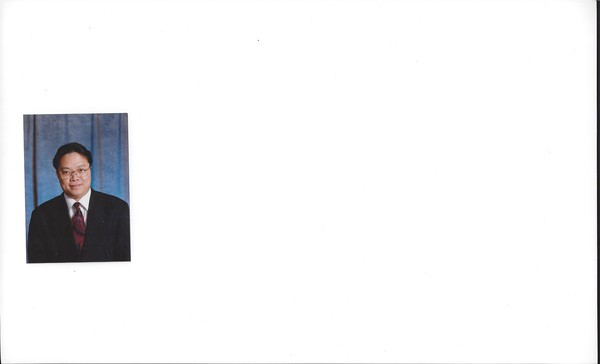240 Rundleview Drive Ne, Calgary
- Bedrooms: 3
- Bathrooms: 3
- Living area: 1184.04 square feet
- Type: Residential
- Added: 12 days ago
- Updated: 5 days ago
- Last Checked: 20 hours ago
3+2 bed rooms ; 2.5 baths; Bi level detached home; separate walk out basement illegal suite; double detached garage . updated kitchen island; cabinnets;counter top ;floor. close to 52st &26av NE ;schools ;shops (id:1945)
powered by

Property DetailsKey information about 240 Rundleview Drive Ne
- Cooling: None
- Heating: Forced air, Other
- Stories: 1
- Year Built: 1974
- Structure Type: House
- Exterior Features: Concrete
- Foundation Details: Poured Concrete
- Architectural Style: Bi-level
- Construction Materials: Poured concrete
- Bedrooms: 3-2
- Bathrooms: 2.5
- Property Type: Bi-level detached home
- Basement: Separate walk-out basement (illegal suite)
- Garage: Double detached garage
Interior FeaturesDiscover the interior design and amenities
- Basement: Partially finished, Full
- Flooring: Tile, Hardwood, Other
- Appliances: Refrigerator, Dishwasher, Stove
- Living Area: 1184.04
- Bedrooms Total: 3
- Fireplaces Total: 1
- Bathrooms Partial: 1
- Above Grade Finished Area: 1184.04
- Above Grade Finished Area Units: square feet
- Kitchen: Updated: Yes, Features: Island, Cabinets, Countertop, Floor
Exterior & Lot FeaturesLearn about the exterior and lot specifics of 240 Rundleview Drive Ne
- Lot Features: Other, Back lane
- Lot Size Units: square meters
- Parking Total: 2
- Parking Features: Detached Garage
- Lot Size Dimensions: 492.00
- Type: Detached home
Location & CommunityUnderstand the neighborhood and community
- Common Interest: Freehold
- Street Dir Suffix: Northeast
- Subdivision Name: Rundle
- Nearby: Intersection: 52 St & 26 Av NE, Amenities: Schools, Shops
Tax & Legal InformationGet tax and legal details applicable to 240 Rundleview Drive Ne
- Tax Lot: 6
- Tax Year: 2024
- Tax Block: 15
- Parcel Number: 0017803355
- Tax Annual Amount: 3343
- Zoning Description: R-CG
Room Dimensions

This listing content provided by REALTOR.ca
has
been licensed by REALTOR®
members of The Canadian Real Estate Association
members of The Canadian Real Estate Association
Nearby Listings Stat
Active listings
45
Min Price
$359,900
Max Price
$1,199,900
Avg Price
$601,831
Days on Market
44 days
Sold listings
33
Min Sold Price
$300,000
Max Sold Price
$729,000
Avg Sold Price
$575,530
Days until Sold
38 days
Nearby Places
Additional Information about 240 Rundleview Drive Ne




















