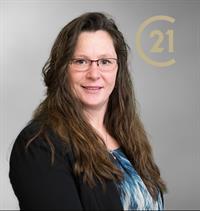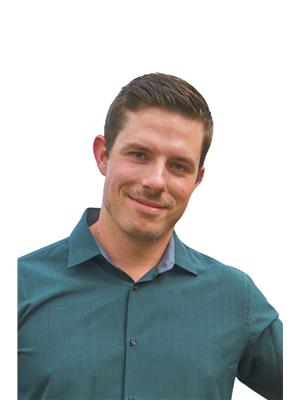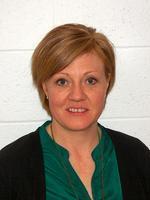4624 6 Avenue, Edson
- Bedrooms: 3
- Bathrooms: 2
- Living area: 1092 square feet
- Type: Residential
- Added: 89 days ago
- Updated: 62 days ago
- Last Checked: 3 hours ago
This home is waiting for you to make it your home, 3 bedrooms 2 full bathrooms, the original house is a 1946, with addition added in 1990, and 22 x 16 Garage built in 1982. the lot has lots of room to park an rv and fence the back yard with alley Access. (id:1945)
powered by

Property DetailsKey information about 4624 6 Avenue
Interior FeaturesDiscover the interior design and amenities
Exterior & Lot FeaturesLearn about the exterior and lot specifics of 4624 6 Avenue
Location & CommunityUnderstand the neighborhood and community
Tax & Legal InformationGet tax and legal details applicable to 4624 6 Avenue
Room Dimensions

This listing content provided by REALTOR.ca
has
been licensed by REALTOR®
members of The Canadian Real Estate Association
members of The Canadian Real Estate Association
Nearby Listings Stat
Active listings
39
Min Price
$70,000
Max Price
$424,900
Avg Price
$243,828
Days on Market
168 days
Sold listings
8
Min Sold Price
$92,000
Max Sold Price
$376,900
Avg Sold Price
$214,111
Days until Sold
125 days
Nearby Places
Additional Information about 4624 6 Avenue

















