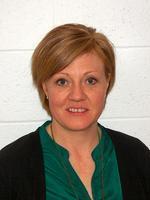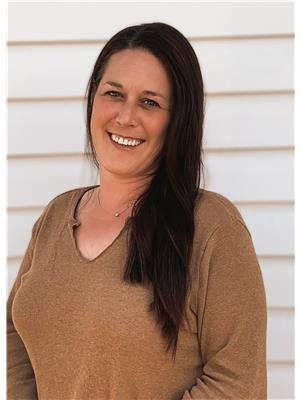1002 50 Street, Edson
- Bedrooms: 3
- Bathrooms: 2
- Living area: 2298 square feet
- Type: Residential
- Added: 197 days ago
- Updated: 10 days ago
- Last Checked: 8 hours ago
When you enter this home you have access to the main floor, basement or garage. Taking the stairs up you will find an extensively updated home! The main and upper floor have all new paint, flooring and trim. There is a new kitchen with bright, white cabinets and all new appliances. The dining room has a new built in buffet and generous eating area. In the living room there are numerous windows making it a bright and inviting space. This floor also includes a 4 pc bathroom and a large primary bedroom. The upstairs has 2 good size secondary bedrooms with large windows. When you go to the basement you find a laundry room, utility area and a really cool hidden room! There is also a second kitchen, living and dining area with a bedroom and 3 pc bathroom that would be a great nanny suite or mortgage helper. Outside there are numerous mature trees including 2 crab apple trees. All of this on a lot and a half(9762 sq ft)! (id:1945)
powered by

Property DetailsKey information about 1002 50 Street
Interior FeaturesDiscover the interior design and amenities
Exterior & Lot FeaturesLearn about the exterior and lot specifics of 1002 50 Street
Location & CommunityUnderstand the neighborhood and community
Utilities & SystemsReview utilities and system installations
Tax & Legal InformationGet tax and legal details applicable to 1002 50 Street
Room Dimensions

This listing content provided by REALTOR.ca
has
been licensed by REALTOR®
members of The Canadian Real Estate Association
members of The Canadian Real Estate Association
Nearby Listings Stat
Active listings
41
Min Price
$70,000
Max Price
$478,000
Avg Price
$249,690
Days on Market
168 days
Sold listings
8
Min Sold Price
$92,000
Max Sold Price
$376,900
Avg Sold Price
$214,111
Days until Sold
125 days
Nearby Places
Additional Information about 1002 50 Street

















