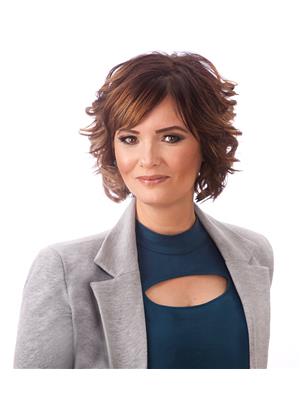64 Ross Drive, Yorkton
- Bedrooms: 4
- Bathrooms: 3
- Living area: 1312 square feet
- Type: Residential
- Added: 6 days ago
- Updated: 5 days ago
- Last Checked: 7 hours ago
Experience luxury living in this stunning Barlene buit raised bungalow located in the sought-after Weinmaster Park area. Spanning 1,312 sq ft, this exquisite home features 4 spacious bedrooms and 3 modern bathrooms, perfect for families or those who love to entertain. Cozy up by the gas fireplace during winter months, or enjoy the beautiful covered deck in the summer, offering a serene space with no neighbors behind for added privacy. Gardening enthusiasts will appreciate the large garden, ready for your horticultural dreams. The property also includes a graveled area for RV parking, catering to your adventurous side. With heated floors (new boiler is 2012)in both the basement and oversized garage, comfort is guaranteed year-round. Plus, this home is conveniently located near St. Mike's French immersion school, MC Knoll, and the Gloria Hayden Center, making it an ideal choice for families. Don't miss out on this exceptional opportunity to own a piece of luxury in Weinmaster Park! (id:1945)
powered by

Property DetailsKey information about 64 Ross Drive
- Cooling: Central air conditioning, Air exchanger
- Heating: Forced air, In Floor Heating, Natural gas, Hot Water
- Year Built: 2001
- Structure Type: House
- Architectural Style: Raised bungalow
Interior FeaturesDiscover the interior design and amenities
- Basement: Finished, Full
- Appliances: Washer, Refrigerator, Dishwasher, Stove, Dryer, Microwave, Storage Shed, Window Coverings, Garage door opener remote(s)
- Living Area: 1312
- Bedrooms Total: 4
- Fireplaces Total: 1
- Fireplace Features: Gas, Conventional
Exterior & Lot FeaturesLearn about the exterior and lot specifics of 64 Ross Drive
- Lot Features: Treed, Lane, Rectangular, Sump Pump
- Lot Size Units: square feet
- Parking Features: Attached Garage, Parking Space(s), RV, Gravel, Heated Garage
- Lot Size Dimensions: 6578.50
Location & CommunityUnderstand the neighborhood and community
- Common Interest: Freehold
Tax & Legal InformationGet tax and legal details applicable to 64 Ross Drive
- Tax Year: 2024
- Tax Annual Amount: 4425
Room Dimensions
| Type | Level | Dimensions |
| Kitchen/Dining room | Main level | 17'6 x 13'6 |
| Living room | Main level | 14'9 x 16'4 |
| Foyer | Main level | 4'5 x 8'7 |
| 4pc Bathroom | Main level | 4'9 x 9'9 |
| Laundry room | Main level | 6'4 x 5'4 |
| Bedroom | Main level | 10'3 x 13'1 |
| Primary Bedroom | Main level | 14'4 x 11'4 |
| 5pc Bathroom | Main level | 10'1 x 5'9 |
| Other | Basement | 14'4 x 31'7 |
| Storage | Basement | 5'6 x 5'6 |
| 3pc Bathroom | Basement | 7'6 x 5'1 |
| Bedroom | Basement | 12'4 x 9'8 |
| Bedroom | Basement | 9'4 x 13'3 |

This listing content provided by REALTOR.ca
has
been licensed by REALTOR®
members of The Canadian Real Estate Association
members of The Canadian Real Estate Association
Nearby Listings Stat
Active listings
7
Min Price
$285,000
Max Price
$555,000
Avg Price
$381,514
Days on Market
61 days
Sold listings
16
Min Sold Price
$239,000
Max Sold Price
$675,700
Avg Sold Price
$390,706
Days until Sold
158 days














