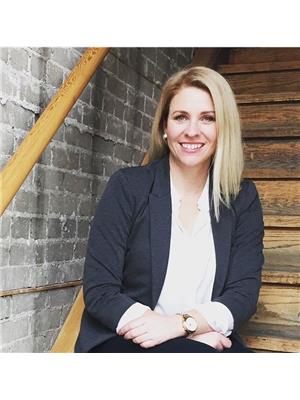142 Circlebrooke Drive, Yorkton
- Bedrooms: 4
- Bathrooms: 2
- Living area: 1040 square feet
- Type: Residential
- Added: 6 hours ago
- Updated: 1 hours ago
- Last Checked: 13 minutes ago
Move in Ready! This 1040 square foot home features four bedrooms and two bathrooms . A newer Kitchen which has stainless steel appliances and features soft close cabinets and a walk in pantry. Bathrooms have been updated the last few years . Additional updates include newer flooring, paint, smart thermostat and interior doors . All newer plumbing and lighting in the home and electrical updates were done in the house and garage. The Living room has hardwood floors, with a modern dark stain. Downstairs has a NAU interior weeping tile system ( with Battery back-up) to keep the basement dry. Newly installed HVAC adds comfort to the well insulated home which has foam board insulation on exterior walls. Amazing 26x30 garage for toys and vehicles to park out of the elements. Newly landscaped backyard includes a garden area, newer fence and a storage shed. Updates to include siding, windows, shingles, soffits, fascia and eavestrough and a deck out front . Updates in the last few years include central air, furnace, water heater and softener. Don't miss out! Call for a viewing today! (id:1945)
powered by

Property DetailsKey information about 142 Circlebrooke Drive
Interior FeaturesDiscover the interior design and amenities
Exterior & Lot FeaturesLearn about the exterior and lot specifics of 142 Circlebrooke Drive
Location & CommunityUnderstand the neighborhood and community
Utilities & SystemsReview utilities and system installations
Tax & Legal InformationGet tax and legal details applicable to 142 Circlebrooke Drive
Additional FeaturesExplore extra features and benefits
Room Dimensions

This listing content provided by REALTOR.ca
has
been licensed by REALTOR®
members of The Canadian Real Estate Association
members of The Canadian Real Estate Association
Nearby Listings Stat
Active listings
29
Min Price
$109,900
Max Price
$450,000
Avg Price
$244,190
Days on Market
80 days
Sold listings
3
Min Sold Price
$139,800
Max Sold Price
$234,000
Avg Sold Price
$200,933
Days until Sold
75 days
Nearby Places
Additional Information about 142 Circlebrooke Drive















