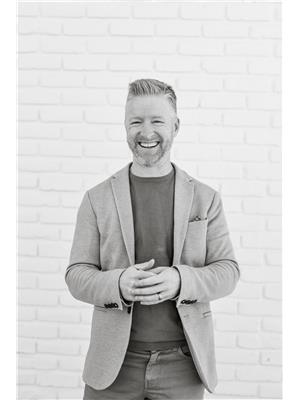12143 107 St Nw, Edmonton
- Bedrooms: 2
- Bathrooms: 3
- Living area: 183.23 square meters
- Type: Residential
- Added: 32 days ago
- Updated: 7 days ago
- Last Checked: 14 hours ago
A stunning modern architectural gem in Westwood. Step inside to a bright space featuring floor-to-ceiling windows that seamlessly connect to the open-concept living areas. The kitchen boasts sleek granite countertops, an apron sink, a wall-mounted Panasonic microwave, a KitchenAid oven, and an industrial-sized refrigerator/freezer. Ascend the open riser staircase, flanked by glass walls, to find a versatile bonus room perfect for intimate gatherings or a potential third bedroom. Additional features include central AC, blackout roller shades on the east side, Hunter Douglas Duette UltraGlide shades on the west, a floating bench/closet in the mudroom, and high-end bathrooms. The exterior showcases luxurious siding, a flat roof, and IKO shingles. Centrally located, youre just minutes from downtown, Royal Alex Hospital, NAIT, and a host of amenities in YEG. (id:1945)
powered by

Property DetailsKey information about 12143 107 St Nw
- Cooling: Central air conditioning
- Heating: Forced air
- Stories: 2
- Year Built: 2017
- Structure Type: House
Interior FeaturesDiscover the interior design and amenities
- Basement: Partially finished, Full
- Appliances: Washer, Refrigerator, Dishwasher, Stove, Dryer, Hood Fan, Window Coverings, Garage door opener, Garage door opener remote(s)
- Living Area: 183.23
- Bedrooms Total: 2
- Fireplaces Total: 1
- Bathrooms Partial: 1
- Fireplace Features: Insert, Electric
Exterior & Lot FeaturesLearn about the exterior and lot specifics of 12143 107 St Nw
- Lot Features: See remarks, Flat site, Lane, Closet Organizers
- Parking Features: Detached Garage
- Building Features: Ceiling - 10ft, Vinyl Windows
Location & CommunityUnderstand the neighborhood and community
- Common Interest: Freehold
- Community Features: Public Swimming Pool
Tax & Legal InformationGet tax and legal details applicable to 12143 107 St Nw
- Parcel Number: ZZ999999999
Additional FeaturesExplore extra features and benefits
- Security Features: Smoke Detectors
Room Dimensions
| Type | Level | Dimensions |
| Living room | Main level | x |
| Dining room | Main level | x |
| Kitchen | Main level | x |
| Primary Bedroom | Upper Level | x |
| Bedroom 2 | Upper Level | x |
| Bonus Room | Upper Level | x |
| Laundry room | Upper Level | x |

This listing content provided by REALTOR.ca
has
been licensed by REALTOR®
members of The Canadian Real Estate Association
members of The Canadian Real Estate Association
Nearby Listings Stat
Active listings
33
Min Price
$158,800
Max Price
$1,124,900
Avg Price
$445,427
Days on Market
120 days
Sold listings
14
Min Sold Price
$339,000
Max Sold Price
$649,000
Avg Sold Price
$456,578
Days until Sold
54 days














