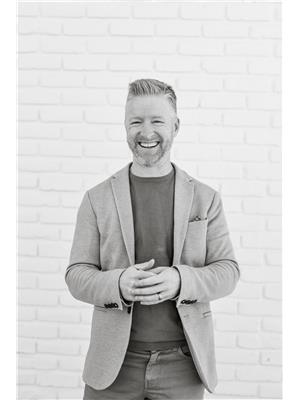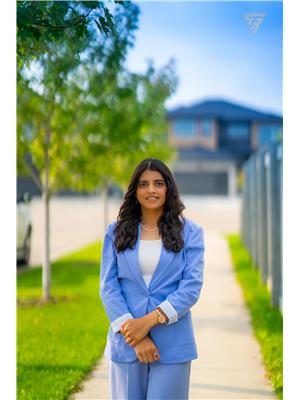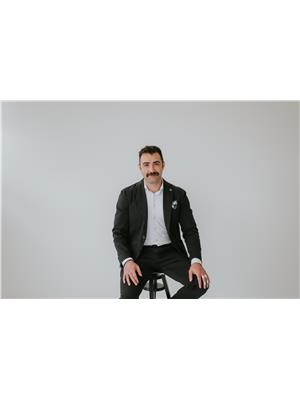40 Balmoral Dr, St Albert
- Bedrooms: 5
- Bathrooms: 4
- Living area: 183.74 square meters
- Type: Residential
- Added: 6 days ago
- Updated: 3 days ago
- Last Checked: 4 minutes ago
Welcome to 40 Balmoral Dr! This stunning 5 bedroom FF 2 storey home is a wonderful opportunity to own a newer home in the desirable neighbor of Braeside! This home has numerous features throughout incl. hardy plank exterior, AC, hardwood flooring, central location & so much more! The main floor features an open concept layout w/a modern kitchen w/granite countertops & SS appliances as well as spacious great room w/3 way fireplace & nook. Upstairs features 3 bedrooms incl. a large primary w/a spacious covered balcony perfect for a morning coffee, large WIC, a stunning 5 piece ensuite w/soaker tub & a lux tiled walk-in steam shower. The FF basement w/separate entrance features 2 additional bedrooms, full bath & rec room w/gas fireplace, wet bar & rough in for separate laundry. The yard is a true oasis w/warm south exposure to enjoy on your custom maintenance free deck, gazebo & hot tub. Amazing location just steps from downtown/farmers market, great schools fountain park pool & the river valley! (id:1945)
powered by

Property DetailsKey information about 40 Balmoral Dr
- Cooling: Central air conditioning
- Heating: Forced air
- Stories: 2
- Year Built: 2011
- Structure Type: House
Interior FeaturesDiscover the interior design and amenities
- Basement: Finished, Full
- Appliances: Washer, Refrigerator, Central Vacuum, Gas stove(s), Dishwasher, Dryer, Alarm System, Microwave Range Hood Combo, Storage Shed, Window Coverings, Garage door opener
- Living Area: 183.74
- Bedrooms Total: 5
- Fireplaces Total: 1
- Bathrooms Partial: 1
- Fireplace Features: Gas, Unknown
Exterior & Lot FeaturesLearn about the exterior and lot specifics of 40 Balmoral Dr
- Lot Features: See remarks, Wet bar, Exterior Walls- 2x6"
- Parking Total: 4
- Parking Features: Attached Garage
- Building Features: Ceiling - 9ft
Location & CommunityUnderstand the neighborhood and community
- Common Interest: Freehold
Tax & Legal InformationGet tax and legal details applicable to 40 Balmoral Dr
- Parcel Number: 126642
Room Dimensions
| Type | Level | Dimensions |
| Living room | Main level | x |
| Dining room | Main level | x |
| Kitchen | Main level | x |
| Primary Bedroom | Upper Level | x |
| Bedroom 2 | Upper Level | x |
| Bedroom 3 | Upper Level | x |
| Bedroom 4 | Basement | x |
| Bedroom 5 | Basement | x |
| Laundry room | Main level | x |
| Recreation room | Basement | x |
| Utility room | Basement | x |
| Storage | Basement | x |

This listing content provided by REALTOR.ca
has
been licensed by REALTOR®
members of The Canadian Real Estate Association
members of The Canadian Real Estate Association
Nearby Listings Stat
Active listings
7
Min Price
$560,000
Max Price
$999,999
Avg Price
$791,243
Days on Market
41 days
Sold listings
8
Min Sold Price
$274,900
Max Sold Price
$1,345,000
Avg Sold Price
$702,938
Days until Sold
57 days
















