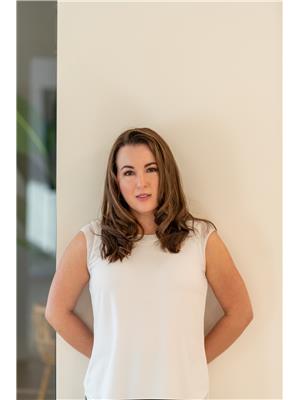4903 54 Av, Cold Lake
- Bedrooms: 8
- Bathrooms: 4
- Living area: 150.53 square meters
- Type: Duplex
- Added: 46 days ago
- Updated: 12 hours ago
- Last Checked: 4 hours ago
Welcome to this charming side-by-side duplex, an incredible investment opportunity! Both units are being sold together, featuring beautifully renovated basements with new flooring, fresh paint, and stylish bathrooms. Each basement boasts 3 spacious bedrooms, a full bath, laundry facilities, and cozy in-floor heating, perfect for year-round comfort. Upstairs, enjoy an inviting open-concept kitchen and dining area, perfect for entertaining. A cozy living room, an additional bedroom, and a full bathroom. Step outside to relax on your private back deck overlooking a fenced yard—ideal for outdoor gatherings and pets. This duplex is situated in a desirable neighborhood, offering convenience and accessibility to local amenities. Don't miss your chance to own this well-maintained duplex. (id:1945)
powered by

Property DetailsKey information about 4903 54 Av
- Heating: Forced air, In Floor Heating
- Year Built: 2012
- Structure Type: Duplex
- Architectural Style: Bi-level
Interior FeaturesDiscover the interior design and amenities
- Basement: Finished, Full
- Appliances: Refrigerator, Dishwasher, Dryer, Two stoves, Two Washers
- Living Area: 150.53
- Bedrooms Total: 8
Exterior & Lot FeaturesLearn about the exterior and lot specifics of 4903 54 Av
- Lot Features: Lane
- Lot Size Units: square meters
- Parking Features: Rear
- Lot Size Dimensions: 576.46
Location & CommunityUnderstand the neighborhood and community
- Common Interest: Freehold
Tax & Legal InformationGet tax and legal details applicable to 4903 54 Av
- Parcel Number: 4000024241
Room Dimensions
| Type | Level | Dimensions |
| Living room | Main level | 3.6m x 4m |
| Dining room | Main level | x |
| Kitchen | Main level | x |
| Primary Bedroom | Main level | 2.7m x 3.2m |
| Bedroom 2 | Basement | 3.4m x 3.3m |
| Bedroom 3 | Basement | 2.8m x 3.8m |
| Bedroom 4 | Basement | 2.7m x 3.4m |
| Bedroom 5 | Main level | 2.7m x 3.2m |
| Bedroom 6 | Basement | 3.4m x 3.3m |
| Additional bedroom | Basement | 2.8m x 3.8m |
| Bedroom | Basement | 2.7m x 3.4m |

This listing content provided by REALTOR.ca
has
been licensed by REALTOR®
members of The Canadian Real Estate Association
members of The Canadian Real Estate Association
Nearby Listings Stat
Active listings
6
Min Price
$287,000
Max Price
$515,000
Avg Price
$409,133
Days on Market
65 days
Sold listings
1
Min Sold Price
$375,000
Max Sold Price
$375,000
Avg Sold Price
$375,000
Days until Sold
204 days











