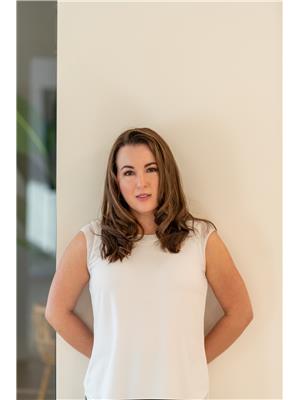A B 6404 47 St, Cold Lake
- Bedrooms: 3
- Bathrooms: 2
- Living area: 148.4 square meters
- Type: Duplex
- Added: 70 days ago
- Updated: 23 hours ago
- Last Checked: 15 hours ago
Great investment opportunity! Welcome to this charming full duplex, perfectly designed for modern living. The main floor boasts an open-concept living area, seamlessly integrating the kitchen, dining, and living spaces, ideal for both everyday living. The primary bedroom is conveniently located on the main floor, offering privacy and ease of access. Descend to the lower level to find two additional spacious bedrooms, perfect for family or guests. This level also features a cozy family room, a well-equipped laundry room, and a full bathroom, providing all the comforts and conveniences you need. Situated on a large corner lot, this property offers ample outdoor space for recreation, or future expansion. Additionally, each unit includes a garage and a large concrete driveway, providing parking for up to two more vehicles per unit. Don’t miss the opportunity to make this versatile and inviting home yours and/or your tenants. If buyer is GST reregistered, no GST is needed and price will be reduced accordingly (id:1945)
powered by

Property DetailsKey information about A B 6404 47 St
- Heating: Forced air
- Year Built: 2008
- Structure Type: Duplex
- Architectural Style: Bi-level
Interior FeaturesDiscover the interior design and amenities
- Basement: Finished, Full
- Appliances: Refrigerator, Dishwasher, Dryer, Microwave Range Hood Combo, Two stoves, Two Washers, Garage door opener, Garage door opener remote(s), Fan
- Living Area: 148.4
- Bedrooms Total: 3
Exterior & Lot FeaturesLearn about the exterior and lot specifics of A B 6404 47 St
- Lot Features: Corner Site
- Lot Size Units: square meters
- Parking Total: 6
- Parking Features: Attached Garage
- Lot Size Dimensions: 488
Location & CommunityUnderstand the neighborhood and community
- Common Interest: Condo/Strata
Tax & Legal InformationGet tax and legal details applicable to A B 6404 47 St
- Parcel Number: 4000030113
Room Dimensions
| Type | Level | Dimensions |
| Living room | Main level | 3.95 x 3.56 |
| Dining room | Main level | 2.91 x 3.03 |
| Kitchen | Main level | 3.33 x 3.17 |
| Family room | Lower level | 3.3 x 3.4 |
| Primary Bedroom | Main level | 3.92 x 3.1 |
| Bedroom 2 | Lower level | 3.78 x 3.2 |
| Bedroom 3 | Lower level | 3.37 x 2.79 |

This listing content provided by REALTOR.ca
has
been licensed by REALTOR®
members of The Canadian Real Estate Association
members of The Canadian Real Estate Association
Nearby Listings Stat
Active listings
15
Min Price
$110,000
Max Price
$498,750
Avg Price
$242,957
Days on Market
76 days
Sold listings
7
Min Sold Price
$110,000
Max Sold Price
$315,000
Avg Sold Price
$223,757
Days until Sold
216 days










