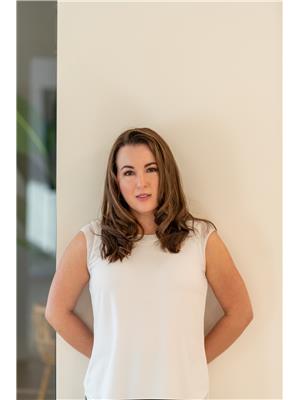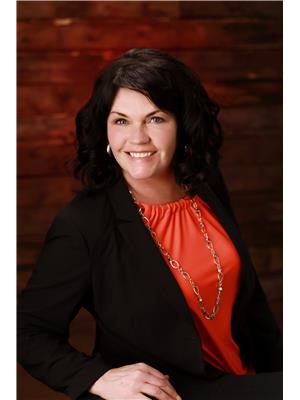A 6805 47 St, Cold Lake
- Bedrooms: 3
- Bathrooms: 4
- Living area: 120.77 square meters
- Type: Duplex
- Added: 176 days ago
- Updated: 2 days ago
- Last Checked: 22 hours ago
What's on your home search checklist? Double car garage - check; modern finished - check; air conditioning - check; fully finished - check; landscaped, fenced - check and check! This home offers all that and more. Built in 2011, this fantastic 1300 sq ft 2 storey home is like no other. With a spacious entry that leads right into the open concept living/dining/kitchen area this home is great for any family. There is also a convenient 2 piece bath on the main floor and garden doors with access to the landscaped and fenced backyard. The kitchen has lots of space and features dark cabinetry, black appliances and an eat up island. Upstairs are 3 good sized bedrooms including primary with walk-in closet and ensuite bath. Basement is fully finished and includes big family room, additional bathroom and lots of storage. All this wrapped up in a fantastic location near shopping, schools and central to Cold Lake! (id:1945)
powered by

Property DetailsKey information about A 6805 47 St
- Cooling: Central air conditioning
- Heating: Forced air
- Stories: 2
- Year Built: 2011
- Structure Type: Duplex
Interior FeaturesDiscover the interior design and amenities
- Basement: Finished, Full
- Appliances: Washer, Refrigerator, Dishwasher, Stove, Dryer, See remarks, Window Coverings, Garage door opener, Garage door opener remote(s)
- Living Area: 120.77
- Bedrooms Total: 3
- Bathrooms Partial: 2
Exterior & Lot FeaturesLearn about the exterior and lot specifics of A 6805 47 St
- Lot Features: See remarks
- Parking Features: Attached Garage
- Building Features: Ceiling - 9ft, Vinyl Windows
Location & CommunityUnderstand the neighborhood and community
- Common Interest: Freehold
Tax & Legal InformationGet tax and legal details applicable to A 6805 47 St
- Parcel Number: ZZ999999999
Room Dimensions
| Type | Level | Dimensions |
| Living room | Main level | x |
| Dining room | Main level | x |
| Kitchen | Main level | x |
| Family room | Basement | x |
| Primary Bedroom | Upper Level | x |
| Bedroom 2 | Upper Level | x |
| Bedroom 3 | Upper Level | x |

This listing content provided by REALTOR.ca
has
been licensed by REALTOR®
members of The Canadian Real Estate Association
members of The Canadian Real Estate Association
Nearby Listings Stat
Active listings
6
Min Price
$287,000
Max Price
$515,000
Avg Price
$409,133
Days on Market
65 days
Sold listings
2
Min Sold Price
$375,000
Max Sold Price
$590,000
Avg Sold Price
$482,500
Days until Sold
137 days











