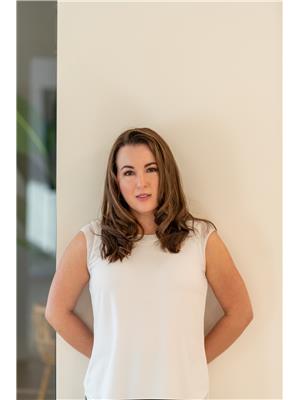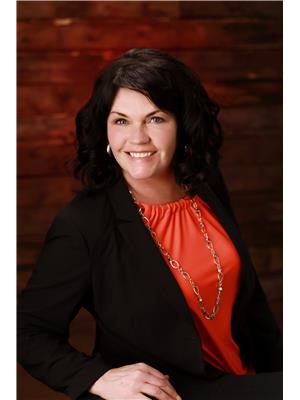6106 51 Av, Cold Lake
- Bedrooms: 6
- Bathrooms: 4
- Living area: 155.41 square meters
- Type: Duplex
- Added: 22 days ago
- Updated: 12 hours ago
- Last Checked: 4 hours ago
Exceptional investment opportunity! This side-by-side duplex in Westlawn offers versatility and potential, located near schools, parks, and 4-Wing Cold Lake. Each unit features 2 bedrooms on the main floor, 1 bedroom in the basement, and kitchens and laundry both upstairs and down, with separate basement entries. Beautifully updated with modern flooring, cabinets, countertops, and a refreshed bathroom. Step outside to a serene backyard oasis complete with lush gardens, mature trees. Perfect for living in one side while renting the other or as a full investment property. The possibilities are endless! (id:1945)
powered by

Property DetailsKey information about 6106 51 Av
- Heating: Forced air
- Stories: 1
- Year Built: 1978
- Structure Type: Duplex
- Architectural Style: Bungalow
Interior FeaturesDiscover the interior design and amenities
- Basement: Finished, Full
- Appliances: Refrigerator, Gas stove(s), Dishwasher, Stove, Hood Fan, See remarks, Storage Shed, Washer/Dryer Stack-Up
- Living Area: 155.41
- Bedrooms Total: 6
Exterior & Lot FeaturesLearn about the exterior and lot specifics of 6106 51 Av
- Lot Features: Lane
- Lot Size Units: square meters
- Parking Features: Parking Pad
- Lot Size Dimensions: 926.71
Location & CommunityUnderstand the neighborhood and community
- Common Interest: Freehold
Tax & Legal InformationGet tax and legal details applicable to 6106 51 Av
- Parcel Number: 4000027085
Room Dimensions
| Type | Level | Dimensions |
| Living room | Main level | 4.3m x 3.9m |
| Dining room | Main level | 2.5m x 2.9m |
| Kitchen | Main level | x |
| Family room | Lower level | 2.6m x 5.5m |
| Primary Bedroom | Main level | 2.9m x 3.6m |
| Bedroom 2 | Main level | 3m x 2.7m |
| Bedroom 3 | Lower level | 3.2m x 2.7m |
| Second Kitchen | Lower level | x |
| Bedroom 5 | Main level | 2.9m x 3.6m |
| Bedroom 6 | Main level | 3m x 2.7m |
| Additional bedroom | Lower level | 3.2m x 2.7m |

This listing content provided by REALTOR.ca
has
been licensed by REALTOR®
members of The Canadian Real Estate Association
members of The Canadian Real Estate Association
Nearby Listings Stat
Active listings
6
Min Price
$287,000
Max Price
$515,000
Avg Price
$409,133
Days on Market
65 days
Sold listings
1
Min Sold Price
$375,000
Max Sold Price
$375,000
Avg Sold Price
$375,000
Days until Sold
204 days














